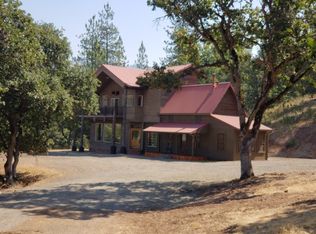This beautiful ranch offers an opportunity to own a lifestyle that offers peace, serenity, seclusion and privacy. Fenced and cross-fenced, ready for y
This property is off market, which means it's not currently listed for sale or rent on Zillow. This may be different from what's available on other websites or public sources.
