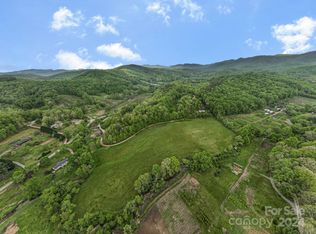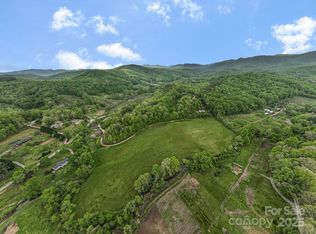Closed
$495,000
1886 Tanasee Gap Rd, Balsam Grove, NC 28708
4beds
2,684sqft
Single Family Residence
Built in 1991
1.17 Acres Lot
$528,200 Zestimate®
$184/sqft
$2,831 Estimated rent
Home value
$528,200
$428,000 - $650,000
$2,831/mo
Zestimate® history
Loading...
Owner options
Explore your selling options
What's special
Welcome to your dream home nestled amidst the picturesque landscapes of the Blue Ridge Mountains!This charming brick and vinyl home sits on 1.17 unrestricted acres of land, offering you the freedom to create your own sanctuary.Inside discover a thoughtfully designed layout, featuring the primary bedroom on the main level, while 3 additional bedrooms await upstairs.Enjoy the tranquility of nature from the covered front and rear porches, perfect for morning coffee or evening relaxation.The heart of the home is the open concept kitchen and eat-in dining room, ideal for gatherings and culinary adventures.Cozy up by the wood-burning fireplace on chilly nights, creating memories that will last a lifetime.The unfinished basement holds endless possibilities, already plumbed and awaiting your personal touch..A detached garage offers over 1200 sq ft of space.There are additional 3.75 acres of pasture land that can be purchased ask for details?
Zillow last checked: 8 hours ago
Listing updated: August 16, 2024 at 01:09pm
Listing Provided by:
Cynthia Petit cindypetitrealtor@gmail.com,
Petit Properties Inc
Bought with:
Cynthia Howard
BluAxis Realty
Source: Canopy MLS as distributed by MLS GRID,MLS#: 4134751
Facts & features
Interior
Bedrooms & bathrooms
- Bedrooms: 4
- Bathrooms: 3
- Full bathrooms: 2
- 1/2 bathrooms: 1
- Main level bedrooms: 1
Primary bedroom
- Level: Main
Primary bedroom
- Level: Main
Bedroom s
- Level: Upper
Bedroom s
- Level: Upper
Bedroom s
- Level: Upper
Bedroom s
- Level: Upper
Bedroom s
- Level: Upper
Bedroom s
- Level: Upper
Kitchen
- Level: Main
Kitchen
- Level: Main
Living room
- Level: Main
Living room
- Level: Main
Heating
- Electric, Heat Pump, Propane
Cooling
- Central Air
Appliances
- Included: Dishwasher, Double Oven, Down Draft, Dryer, Microwave, Refrigerator, Washer
- Laundry: Mud Room, Main Level
Features
- Flooring: Carpet
- Basement: Unfinished
- Fireplace features: Wood Burning
Interior area
- Total structure area: 2,684
- Total interior livable area: 2,684 sqft
- Finished area above ground: 2,684
- Finished area below ground: 0
Property
Parking
- Total spaces: 4
- Parking features: Driveway, Detached Garage
- Garage spaces: 4
- Has uncovered spaces: Yes
Features
- Levels: Two
- Stories: 2
- Patio & porch: Covered, Front Porch, Rear Porch
- Has view: Yes
- View description: Mountain(s)
Lot
- Size: 1.17 Acres
- Features: Cleared, Hilly, Open Lot, Wooded, Views
Details
- Additional structures: Workshop
- Parcel number: 8535772617000
- Zoning: none
- Special conditions: Standard
Construction
Type & style
- Home type: SingleFamily
- Architectural style: Traditional
- Property subtype: Single Family Residence
Materials
- Brick Full, Vinyl
- Roof: Shingle
Condition
- New construction: No
- Year built: 1991
Utilities & green energy
- Sewer: Private Sewer
- Water: Shared Well
- Utilities for property: Propane
Community & neighborhood
Location
- Region: Balsam Grove
- Subdivision: none
Other
Other facts
- Listing terms: Cash,Conventional
- Road surface type: Gravel
Price history
| Date | Event | Price |
|---|---|---|
| 8/16/2024 | Sold | $495,000-4.8%$184/sqft |
Source: | ||
| 6/20/2024 | Price change | $519,900-24.7%$194/sqft |
Source: | ||
| 5/10/2024 | Price change | $690,000+27.8%$257/sqft |
Source: | ||
| 5/10/2024 | Listed for sale | $540,000-51.7%$201/sqft |
Source: | ||
| 5/1/2024 | Listing removed | -- |
Source: | ||
Public tax history
| Year | Property taxes | Tax assessment |
|---|---|---|
| 2024 | $1,900 -1.3% | $288,620 |
| 2023 | $1,925 -0.1% | $288,620 |
| 2022 | $1,927 +0.7% | $288,620 |
Find assessor info on the county website
Neighborhood: 28708
Nearby schools
GreatSchools rating
- 3/10T C Henderson ElementaryGrades: PK-5Distance: 6.3 mi
- 8/10Rosman MiddleGrades: 6-8Distance: 6.7 mi
- 7/10Rosman HighGrades: 9-12Distance: 6.7 mi
Schools provided by the listing agent
- Elementary: Rosman
- Middle: Rosman
- High: Rosman
Source: Canopy MLS as distributed by MLS GRID. This data may not be complete. We recommend contacting the local school district to confirm school assignments for this home.

Get pre-qualified for a loan
At Zillow Home Loans, we can pre-qualify you in as little as 5 minutes with no impact to your credit score.An equal housing lender. NMLS #10287.
Sell for more on Zillow
Get a free Zillow Showcase℠ listing and you could sell for .
$528,200
2% more+ $10,564
With Zillow Showcase(estimated)
$538,764
