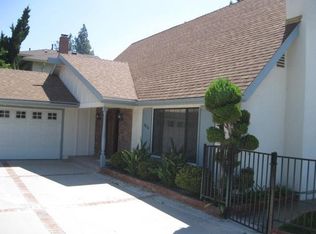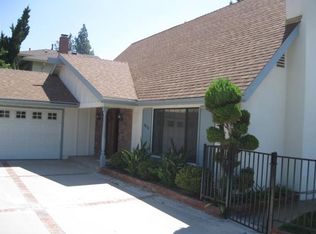Sold for $1,150,000 on 09/07/23
Listing Provided by:
Anna Tsai DRE #01936995 626-322-2900,
IRN Realty
Bought with: HomeSmart Evergreen Realty
$1,150,000
18862 Dukas St, Porter Ranch, CA 91326
4beds
2,174sqft
Single Family Residence
Built in 1966
7,669 Square Feet Lot
$1,265,800 Zestimate®
$529/sqft
$5,692 Estimated rent
Home value
$1,265,800
$1.19M - $1.35M
$5,692/mo
Zestimate® history
Loading...
Owner options
Explore your selling options
What's special
Nestled in a quiet cul-de-sac neighborhood, this stunning two-story home offers 4 bedrooms and 3 bathrooms, with one bedroom and bathroom conveniently located on the lower level. Abundant natural light illuminates the living room through two large, elongated glass windows. The family room is spacious and connects seamlessly to the backyard through elegant French doors. Enjoy the warmth of two fireplaces, one in the living room and another in the family room. Adjacent to the kitchen, a lovely breakfast nook awaits for your dining pleasure. The kitchen, equipped with tile counters, an electric cooktop, a range hood, and a double oven, caters to your culinary needs. Create cherished memories in the formal dining room, ideal for gatherings with family and friends. Upstairs, the master bedroom features an ensuite bath and two walk-in closets. The two other bedrooms on the second floor offer generous space, and a full bathroom is conveniently nearby. The backyard oasis includes a covered patio, a swimming pool, and a built-in round table with bench seating, perfect for relaxation. The location is highly convenient, with a nearby market, shopping centers, and easy freeway access.
Zillow last checked: 8 hours ago
Listing updated: September 07, 2023 at 07:49pm
Listing Provided by:
Anna Tsai DRE #01936995 626-322-2900,
IRN Realty
Bought with:
Rene Enriquez, DRE #01940919
HomeSmart Evergreen Realty
Source: CRMLS,MLS#: TR23132507 Originating MLS: California Regional MLS
Originating MLS: California Regional MLS
Facts & features
Interior
Bedrooms & bathrooms
- Bedrooms: 4
- Bathrooms: 3
- Full bathrooms: 1
- 3/4 bathrooms: 2
- Main level bathrooms: 1
- Main level bedrooms: 1
Bedroom
- Features: Bedroom on Main Level
Kitchen
- Features: Tile Counters
Heating
- Central
Cooling
- Central Air
Appliances
- Included: Dishwasher, Electric Cooktop, Disposal, Range Hood
- Laundry: Washer Hookup, Gas Dryer Hookup
Features
- Breakfast Area, Separate/Formal Dining Room, Bedroom on Main Level
- Flooring: Carpet, Laminate, Vinyl
- Has fireplace: Yes
- Fireplace features: Family Room, Living Room
- Common walls with other units/homes: No Common Walls
Interior area
- Total interior livable area: 2,174 sqft
Property
Parking
- Total spaces: 2
- Parking features: Garage - Attached
- Attached garage spaces: 2
Features
- Levels: Two
- Stories: 2
- Entry location: Front Door
- Patio & porch: Covered, Patio
- Has private pool: Yes
- Pool features: Filtered, Private
- Has view: Yes
- View description: None
Lot
- Size: 7,669 sqft
- Features: Back Yard, Cul-De-Sac, Front Yard, Sprinkler System
Details
- Parcel number: 2871014002
- Zoning: LARS
- Special conditions: Standard
Construction
Type & style
- Home type: SingleFamily
- Property subtype: Single Family Residence
Materials
- Roof: Shingle
Condition
- New construction: No
- Year built: 1966
Utilities & green energy
- Sewer: Public Sewer
- Water: Public
- Utilities for property: Electricity Connected, Natural Gas Connected, Water Connected
Community & neighborhood
Community
- Community features: Biking, Park, Sidewalks
Location
- Region: Porter Ranch
Other
Other facts
- Listing terms: Cash,Cash to Existing Loan
Price history
| Date | Event | Price |
|---|---|---|
| 9/7/2023 | Sold | $1,150,000+0.2%$529/sqft |
Source: | ||
| 8/11/2023 | Pending sale | $1,148,000$528/sqft |
Source: | ||
| 7/21/2023 | Listed for sale | $1,148,000$528/sqft |
Source: | ||
Public tax history
| Year | Property taxes | Tax assessment |
|---|---|---|
| 2025 | $14,367 +1.1% | $1,173,000 +2% |
| 2024 | $14,204 +64.4% | $1,150,000 +65.9% |
| 2023 | $8,638 +4.8% | $693,165 +2% |
Find assessor info on the county website
Neighborhood: Porter Ranch
Nearby schools
GreatSchools rating
- 8/10Castlebay Lane Charter SchoolGrades: K-5Distance: 1.1 mi
- 9/10Robert Frost Middle SchoolGrades: 6-8Distance: 2.2 mi
- 6/10Northridge Academy HighGrades: 9-12Distance: 2.5 mi
Get a cash offer in 3 minutes
Find out how much your home could sell for in as little as 3 minutes with a no-obligation cash offer.
Estimated market value
$1,265,800
Get a cash offer in 3 minutes
Find out how much your home could sell for in as little as 3 minutes with a no-obligation cash offer.
Estimated market value
$1,265,800

