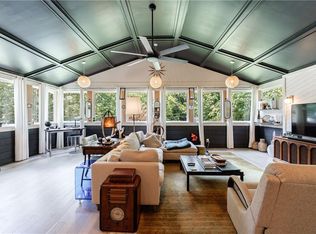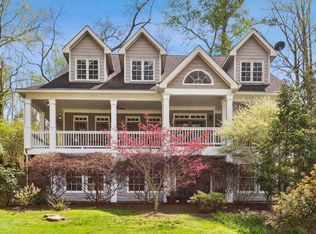Closed
$549,000
1887 Hickory Rd, Chamblee, GA 30341
3beds
1,452sqft
Single Family Residence
Built in 1948
0.3 Acres Lot
$531,100 Zestimate®
$378/sqft
$2,757 Estimated rent
Home value
$531,100
Estimated sales range
Not available
$2,757/mo
Zestimate® history
Loading...
Owner options
Explore your selling options
What's special
Move-In ready & tastefully updated three bedroom, two bath home in the sought after Ashford Park. NEWLY refinished hardwoods throughout! NEW master bath updates including tile floors, tile shower & custom double sink vanity. NEWLY refinished kitchen cabinets with NEW quartz countertops & stainless steel appliances. Roof & back deck were replaced in 2023. The newer concrete drive sets the home far back from the road with plenty of room for parking for you & your guests. The home includes separate living & sitting rooms (would also work well for a home office) with a centrally located dining room that connects seamlessly to the kitchen & indoor/outdoor living areas & the ground-level deck making this home perfect for entertaining! Below you have full-height crawlspace storage finished with a concrete floor. Conveniently located off of the main road & within walking distance to Canfield Park & the 30+ acre Ashford Forest Preserve.
Zillow last checked: 8 hours ago
Listing updated: August 26, 2025 at 02:00pm
Listed by:
Russel T Troesken 678-490-5197,
Keller Williams Realty Partners
Bought with:
Shiloh Sadoti, 351353
Keller Williams Realty
Source: GAMLS,MLS#: 10417657
Facts & features
Interior
Bedrooms & bathrooms
- Bedrooms: 3
- Bathrooms: 2
- Full bathrooms: 2
- Main level bathrooms: 2
- Main level bedrooms: 3
Kitchen
- Features: Pantry, Solid Surface Counters
Heating
- Central
Cooling
- Central Air, Ceiling Fan(s)
Appliances
- Included: Dishwasher, Electric Water Heater, Refrigerator, Oven/Range (Combo), Stainless Steel Appliance(s)
- Laundry: Other, Laundry Closet
Features
- Double Vanity, Master On Main Level, Tile Bath
- Flooring: Hardwood, Tile
- Windows: Double Pane Windows
- Basement: Crawl Space
- Has fireplace: No
Interior area
- Total structure area: 1,452
- Total interior livable area: 1,452 sqft
- Finished area above ground: 1,452
- Finished area below ground: 0
Property
Parking
- Total spaces: 4
- Parking features: Kitchen Level
Features
- Levels: One
- Stories: 1
- Patio & porch: Porch, Patio
- Fencing: Back Yard
Lot
- Size: 0.30 Acres
- Features: Open Lot
Details
- Parcel number: 18 278 07 013
Construction
Type & style
- Home type: SingleFamily
- Architectural style: Ranch
- Property subtype: Single Family Residence
Materials
- Stone, Concrete
- Foundation: Block
- Roof: Composition
Condition
- Updated/Remodeled
- New construction: No
- Year built: 1948
Utilities & green energy
- Electric: 220 Volts
- Sewer: Public Sewer
- Water: Public
- Utilities for property: Electricity Available, Cable Available, High Speed Internet, Natural Gas Available, Sewer Connected, Water Available
Community & neighborhood
Community
- Community features: Park, Near Public Transport, Playground
Location
- Region: Chamblee
- Subdivision: Ashford Park
Other
Other facts
- Listing agreement: Exclusive Agency
Price history
| Date | Event | Price |
|---|---|---|
| 5/23/2025 | Sold | $549,000$378/sqft |
Source: | ||
| 5/2/2025 | Pending sale | $549,000$378/sqft |
Source: | ||
| 4/23/2025 | Listed for sale | $549,000$378/sqft |
Source: | ||
| 4/22/2025 | Pending sale | $549,000$378/sqft |
Source: | ||
| 4/8/2025 | Price change | $549,000-2.8%$378/sqft |
Source: | ||
Public tax history
| Year | Property taxes | Tax assessment |
|---|---|---|
| 2025 | $7,270 -4.1% | $235,200 -5.6% |
| 2024 | $7,583 +20.6% | $249,160 +11.3% |
| 2023 | $6,287 -3.1% | $223,960 +7.4% |
Find assessor info on the county website
Neighborhood: 30341
Nearby schools
GreatSchools rating
- 8/10Ashford Park Elementary SchoolGrades: PK-5Distance: 0.7 mi
- 8/10Chamblee Middle SchoolGrades: 6-8Distance: 1.2 mi
- 8/10Chamblee Charter High SchoolGrades: 9-12Distance: 1.3 mi
Schools provided by the listing agent
- Elementary: Ashford Park
- Middle: Chamblee
- High: Chamblee
Source: GAMLS. This data may not be complete. We recommend contacting the local school district to confirm school assignments for this home.
Get a cash offer in 3 minutes
Find out how much your home could sell for in as little as 3 minutes with a no-obligation cash offer.
Estimated market value$531,100
Get a cash offer in 3 minutes
Find out how much your home could sell for in as little as 3 minutes with a no-obligation cash offer.
Estimated market value
$531,100

