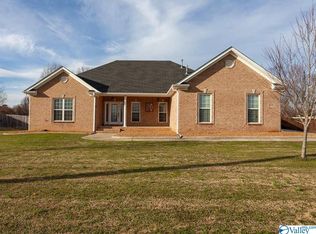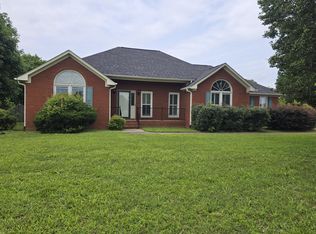Sold for $395,000
Zestimate®
$395,000
1887 Jordan Rd, Ryland, AL 35767
4beds
1,935sqft
Single Family Residence
Built in 2012
0.63 Acres Lot
$395,000 Zestimate®
$204/sqft
$1,969 Estimated rent
Home value
$395,000
$375,000 - $415,000
$1,969/mo
Zestimate® history
Loading...
Owner options
Explore your selling options
What's special
Incredible one level 4 bed, 2 bath home with 1500 sq ft detached garage as well as 3 car side entry attached garage.Immaculate home with large back yard and beautiful vinyl, privacy fence (7 ft) in Mt. Carmel school district. Fabulous one level floor plan with formal dining room, granite countertops in the spacious kitchen, Bring your toothbrush and move in! Freshly painted, Roof Jan 2025!
Zillow last checked: 8 hours ago
Listing updated: October 09, 2025 at 04:59pm
Listed by:
Virginia Bailey 256-683-2766,
KW Huntsville Keller Williams
Bought with:
Amanda Howard, 74318
A.H. Sothebys Int. Realty
Source: ValleyMLS,MLS#: 21895487
Facts & features
Interior
Bedrooms & bathrooms
- Bedrooms: 4
- Bathrooms: 2
- Full bathrooms: 2
Primary bedroom
- Features: 9’ Ceiling, Crown Molding
- Level: First
- Area: 221
- Dimensions: 13 x 17
Bedroom 2
- Features: 9’ Ceiling
- Level: First
- Area: 132
- Dimensions: 11 x 12
Bedroom 3
- Features: 9’ Ceiling
- Level: First
- Area: 132
- Dimensions: 11 x 12
Bedroom 4
- Features: 9’ Ceiling
- Level: First
- Area: 144
- Dimensions: 12 x 12
Dining room
- Features: Crown Molding, Wood Floor
- Level: First
- Area: 144
- Dimensions: 12 x 12
Kitchen
- Features: Bay WDW, Crown Molding, Chair Rail, Eat-in Kitchen, Granite Counters
- Level: First
- Area: 240
- Dimensions: 12 x 20
Living room
- Features: 9’ Ceiling, Ceiling Fan(s), Crown Molding, Fireplace, Wood Floor
- Level: First
- Area: 288
- Dimensions: 16 x 18
Heating
- Central 1
Cooling
- Central 1
Features
- Has basement: No
- Has fireplace: Yes
- Fireplace features: Gas Log
Interior area
- Total interior livable area: 1,935 sqft
Property
Parking
- Parking features: Garage-Attached, Garage-Detached
Features
- Levels: One
- Stories: 1
Lot
- Size: 0.63 Acres
- Dimensions: 152.5 x 180
Details
- Parcel number: 1301110002062000
Construction
Type & style
- Home type: SingleFamily
- Architectural style: Ranch
- Property subtype: Single Family Residence
Materials
- Foundation: Slab
Condition
- New construction: No
- Year built: 2012
Utilities & green energy
- Sewer: Septic Tank
- Water: Public
Community & neighborhood
Location
- Region: Ryland
- Subdivision: Darylewood Estates
Price history
| Date | Event | Price |
|---|---|---|
| 10/9/2025 | Sold | $395,000-1.2%$204/sqft |
Source: | ||
| 9/4/2025 | Contingent | $399,900$207/sqft |
Source: | ||
| 7/30/2025 | Listed for sale | $399,900+112.7%$207/sqft |
Source: | ||
| 8/16/2012 | Sold | $188,000$97/sqft |
Source: | ||
Public tax history
| Year | Property taxes | Tax assessment |
|---|---|---|
| 2025 | $1,219 +6.6% | $35,180 +7% |
| 2024 | $1,143 +2.5% | $32,880 +2.4% |
| 2023 | $1,115 +9% | $32,120 +8.5% |
Find assessor info on the county website
Neighborhood: Darylewood
Nearby schools
GreatSchools rating
- 9/10Mt Carmel Elementary SchoolGrades: PK-3Distance: 0.7 mi
- 6/10Buckhorn Middle SchoolGrades: 7-8Distance: 6.4 mi
- 8/10Buckhorn High SchoolGrades: 9-12Distance: 6.2 mi
Schools provided by the listing agent
- Elementary: Mt Carmel Elementary
- Middle: Riverton
- High: Buckhorn
Source: ValleyMLS. This data may not be complete. We recommend contacting the local school district to confirm school assignments for this home.
Get pre-qualified for a loan
At Zillow Home Loans, we can pre-qualify you in as little as 5 minutes with no impact to your credit score.An equal housing lender. NMLS #10287.

