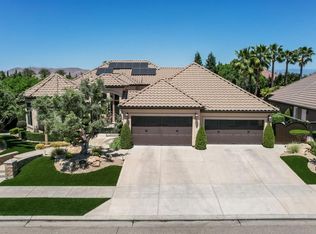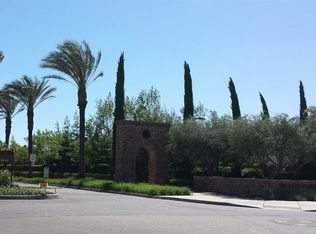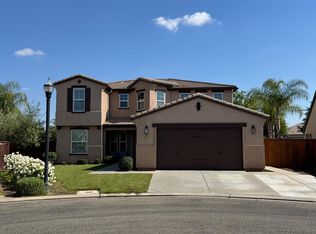Sold for $1,400,000
$1,400,000
1887 N Rector Ave, Clovis, CA 93619
6beds
4baths
4,104sqft
Residential, Single Family Residence
Built in 2007
0.31 Acres Lot
$1,401,200 Zestimate®
$341/sqft
$3,964 Estimated rent
Home value
$1,401,200
$1.33M - $1.49M
$3,964/mo
Zestimate® history
Loading...
Owner options
Explore your selling options
What's special
Welcome to your dream sanctuary located in the highly desirable Harlan Ranch in Clovis! This stunning 6 bedroom 4 bath custom image home embodies luxury and sophistication. Upon entering, you'll be greeted by the impressive foyer that sets the tone for the rest of the home. The expansive living spaces are bathed in natural light, creating an inviting atmosphere for both relaxing and entertaining. The gourmet kitchen is a chef's delight featuring top-of-the-line appliances, custom cabinetry, and a spacious island perfect for meal preparation and casual dining. Enjoy the countless upgrades including quartz countertops, marble backsplash, rubbed bronze hardware, luxury vinyl plank flooring, custom baseboards, newer carpet and refreshed LED lighting and brightened paint throughout. Retreat to the luxurious main suite with custom closets, a lovely fireplace and spa like bath featuring a jetted tub. Additional bedrooms provide comfort and flexibility for guests, family, members, home office or game room. Explore the great space upstairs with a large loft, two bedrooms and a bath. Escape to the perfect backdrop for outdoor living and entertainment - whether lounging in the infinity spa that fills into the pebble tech pool, dining al fresco on the patio, gathering around the built in fire pit, enjoying a meal from your built in smoker and grill, utilizing your full kitchen amenities, this back yard oasis has it all! Don't miss your chance to own this exceptional property!
Zillow last checked: 8 hours ago
Listing updated: March 22, 2024 at 02:06pm
Listed by:
Christopher Cissel DRE #01371997 559-824-9452,
Premier Plus Real Estate Compa,
Erica Otero DRE #02083230 559-722-0760,
Premier Plus Real Estate Compa
Bought with:
John Werft, DRE #00963359
John Werft Real Estate
Source: Fresno MLS,MLS#: 608752Originating MLS: Fresno MLS
Facts & features
Interior
Bedrooms & bathrooms
- Bedrooms: 6
- Bathrooms: 4
Primary bedroom
- Area: 0
- Dimensions: 0 x 0
Bedroom 1
- Area: 0
- Dimensions: 0 x 0
Bedroom 2
- Area: 0
- Dimensions: 0 x 0
Bedroom 3
- Area: 0
- Dimensions: 0 x 0
Bedroom 4
- Area: 0
- Dimensions: 0 x 0
Bathroom
- Features: Tub/Shower, Shower
Dining room
- Features: Formal
- Area: 0
- Dimensions: 0 x 0
Family room
- Area: 0
- Dimensions: 0 x 0
Kitchen
- Features: Eat-in Kitchen, Breakfast Bar, Pantry
- Area: 0
- Dimensions: 0 x 0
Living room
- Area: 0
- Dimensions: 0 x 0
Basement
- Area: 0
Heating
- Has Heating (Unspecified Type)
Cooling
- 13+ SEER A/C, Central Air, Whole House Fan
Appliances
- Included: Built In Range/Oven, Gas Appliances, Electric Appliances, Disposal, Dishwasher, Microwave, Refrigerator
- Laundry: Inside, Utility Room
Features
- Isolated Bedroom, Isolated Bathroom, Built-in Features, Great Room, Office, Den/Study, Game Room
- Flooring: Carpet, Tile, Vinyl
- Windows: Double Pane Windows, Skylight(s)
- Basement: None
- Number of fireplaces: 3
- Fireplace features: Wood Burning
- Common walls with other units/homes: No One Below
Interior area
- Total structure area: 4,104
- Total interior livable area: 4,104 sqft
Property
Parking
- Parking features: Garage Door Opener
- Has attached garage: Yes
Features
- Levels: Two
- Stories: 2
- Entry location: Ground Floor
- Patio & porch: Covered, Concrete, Stone
- Has private pool: Yes
- Pool features: Pebble, Water Feature, Private, In Ground
- Has spa: Yes
- Spa features: Bath, In Ground
Lot
- Size: 0.31 Acres
- Dimensions: 89 x 150
- Features: Urban, Sprinklers In Front, Sprinklers In Rear, Sprinklers Auto, Synthetic Lawn
Details
- Additional structures: Other
- Parcel number: 55823027
- Zoning: R1
Construction
Type & style
- Home type: SingleFamily
- Architectural style: Ranch
- Property subtype: Residential, Single Family Residence
Materials
- Stucco, Stone
- Foundation: Concrete
- Roof: Tile
Condition
- Year built: 2007
Utilities & green energy
- Sewer: Public Sewer
- Water: Public
- Utilities for property: Public Utilities, High Tech Cable
Community & neighborhood
Location
- Region: Clovis
HOA & financial
HOA
- Has HOA: Yes
- HOA fee: $73 monthly
- Amenities included: Pool, Clubhouse, Green Area, Playground
Other financial information
- Total actual rent: 0
Other
Other facts
- Listing agreement: Exclusive Right To Sell
- Listing terms: Government,Conventional,Cash
Price history
| Date | Event | Price |
|---|---|---|
| 3/22/2024 | Sold | $1,400,000$341/sqft |
Source: Fresno MLS #608752 Report a problem | ||
| 3/7/2024 | Pending sale | $1,400,000$341/sqft |
Source: Fresno MLS #608752 Report a problem | ||
| 2/29/2024 | Listed for sale | $1,400,000+7.7%$341/sqft |
Source: Fresno MLS #608752 Report a problem | ||
| 4/3/2023 | Sold | $1,300,000-1%$317/sqft |
Source: Public Record Report a problem | ||
| 2/28/2023 | Pending sale | $1,312,500$320/sqft |
Source: Fresno MLS #590914 Report a problem | ||
Public tax history
| Year | Property taxes | Tax assessment |
|---|---|---|
| 2025 | $17,210 +7.5% | $1,428,000 +7.7% |
| 2024 | $16,004 +0.6% | $1,326,000 +0.5% |
| 2023 | $15,916 +1.4% | $1,318,860 +2% |
Find assessor info on the county website
Neighborhood: 93619
Nearby schools
GreatSchools rating
- 8/10Bud Rank Elementary SchoolGrades: K-6Distance: 0.2 mi
- 8/10Granite Ridge Intermediate SchoolGrades: 7-8Distance: 5.7 mi
- 10/10Clovis North High SchoolGrades: 9-12Distance: 5.7 mi
Schools provided by the listing agent
- Elementary: Bud Rank
- Middle: Granite Ridge
- High: Clovis North
Source: Fresno MLS. This data may not be complete. We recommend contacting the local school district to confirm school assignments for this home.
Get pre-qualified for a loan
At Zillow Home Loans, we can pre-qualify you in as little as 5 minutes with no impact to your credit score.An equal housing lender. NMLS #10287.
Sell with ease on Zillow
Get a Zillow Showcase℠ listing at no additional cost and you could sell for —faster.
$1,401,200
2% more+$28,024
With Zillow Showcase(estimated)$1,429,224


