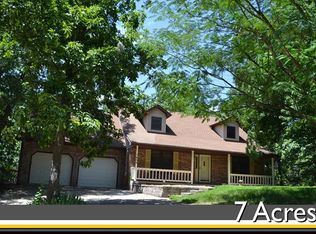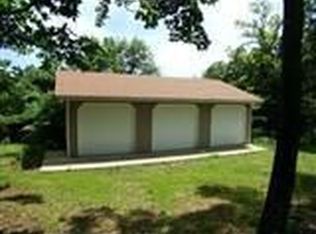Sold
Price Unknown
1887 Pine Ridge Rd, Holts Summit, MO 65043
3beds
1,966sqft
Single Family Residence
Built in 1981
1.15 Acres Lot
$261,100 Zestimate®
$--/sqft
$1,924 Estimated rent
Home value
$261,100
$248,000 - $277,000
$1,924/mo
Zestimate® history
Loading...
Owner options
Explore your selling options
What's special
You won't want to miss out on this immaculate, main level living home, sitting on just over an acre with a 2 car detached garage/shop. You'll enjoy the open concept kitchen and living area with lots of natural light flowing throughout. Unwind after a long day in the large master suite that has a large walk in closet and a private bathroom with a walk-in shower. The sliding door in the master leads you right out to the private oversized deck that's perfect for relaxing or entertaining guest. Other special highlights include a see-through brick fireplace, beautiful hardwood floors, recessed lighting, brand new stainless steel appliances and built-in surround sound.
Zillow last checked: 8 hours ago
Listing updated: February 10, 2026 at 12:13am
Listed by:
Blunt Home Team 573-808-3300,
Epic Real Estate Group
Bought with:
Natasha Ewing
Keller Williams Realty
Source: JCMLS,MLS#: 10064996
Facts & features
Interior
Bedrooms & bathrooms
- Bedrooms: 3
- Bathrooms: 2
- Full bathrooms: 2
Primary bedroom
- Level: Main
- Area: 293.13 Square Feet
- Dimensions: 17.5 x 16.75
Bedroom 2
- Level: Main
- Area: 135 Square Feet
- Dimensions: 12 x 11.25
Bedroom 3
- Level: Main
- Area: 151.61 Square Feet
- Dimensions: 16.25 x 9.33
Dining room
- Level: Main
- Area: 180 Square Feet
- Dimensions: 15 x 12
Kitchen
- Level: Main
- Area: 139.92 Square Feet
- Dimensions: 12 x 11.66
Laundry
- Level: Main
- Area: 92 Square Feet
- Dimensions: 11.75 x 7.83
Living room
- Level: Main
- Area: 300 Square Feet
- Dimensions: 20 x 15
Heating
- Heat Pump
Cooling
- Central Air, None
Appliances
- Included: Dishwasher, Microwave, Refrigerator
Features
- Pantry, Walk-In Closet(s)
- Flooring: Wood
- Basement: None
- Has fireplace: Yes
- Fireplace features: Wood Burning
Interior area
- Total structure area: 1,966
- Total interior livable area: 1,966 sqft
- Finished area above ground: 1,966
- Finished area below ground: 0
Property
Parking
- Details: Detached
Lot
- Size: 1.15 Acres
Details
- Parcel number: 2701002040001001000
Construction
Type & style
- Home type: SingleFamily
- Property subtype: Single Family Residence
Materials
- Vinyl Siding, Brick
Condition
- Updated/Remodeled
- New construction: No
- Year built: 1981
Utilities & green energy
- Sewer: Septic Tank
- Water: Public
Community & neighborhood
Location
- Region: Holts Summit
Price history
| Date | Event | Price |
|---|---|---|
| 4/14/2023 | Sold | -- |
Source: | ||
| 3/17/2023 | Pending sale | $209,900$107/sqft |
Source: | ||
| 3/15/2023 | Listed for sale | $209,900+61.6%$107/sqft |
Source: | ||
| 2/15/2023 | Sold | -- |
Source: | ||
| 1/11/2023 | Pending sale | $129,900$66/sqft |
Source: | ||
Public tax history
| Year | Property taxes | Tax assessment |
|---|---|---|
| 2025 | $1,976 -2.5% | $32,503 |
| 2024 | $2,027 +0.1% | $32,503 |
| 2023 | $2,025 +1.5% | $32,503 +1.5% |
Find assessor info on the county website
Neighborhood: 65043
Nearby schools
GreatSchools rating
- 7/10North Elementary SchoolGrades: K-5Distance: 2.3 mi
- 7/10Lewis And Clark Middle SchoolGrades: 6-8Distance: 4.3 mi
- 4/10Jefferson City High SchoolGrades: 9-12Distance: 4.5 mi

