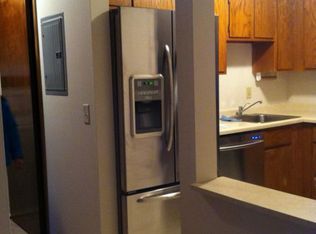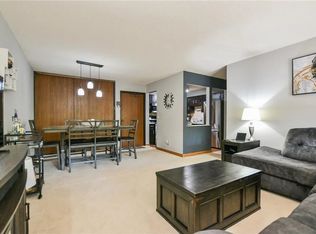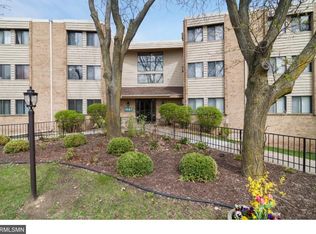Closed
$125,000
1887 Silver Bell Rd APT 115, Eagan, MN 55122
2beds
1,009sqft
Low Rise
Built in 1981
-- sqft lot
$124,700 Zestimate®
$124/sqft
$1,703 Estimated rent
Home value
$124,700
$116,000 - $135,000
$1,703/mo
Zestimate® history
Loading...
Owner options
Explore your selling options
What's special
**PROPERTY IS SOLD AS-IS** Welcome to 1887 Silver Bell Rd #115, Eagan! This spacious and well-maintained main-level condo offers comfort, convenience, and a fantastic location. Enjoy an open-concept living space, private patio, and easy access to shopping, restaurants, and major highways. A perfect opportunity for first-time buyers, downsizers, or long-term investors. Rentals are allowed after 1 year of owner-occupancy. Don’t miss this affordable and flexible ownership opportunity in the heart of Eagan!
Zillow last checked: 8 hours ago
Listing updated: August 21, 2025 at 10:30am
Listed by:
Ryan Custodio - Custodio Home Group 612-590-2576,
Keller Williams Preferred Rlty,
Laura Thooft 952-239-6611
Bought with:
Benjamin V. Hanf
LPT Realty, LLC
Source: NorthstarMLS as distributed by MLS GRID,MLS#: 6743408
Facts & features
Interior
Bedrooms & bathrooms
- Bedrooms: 2
- Bathrooms: 2
- Full bathrooms: 1
- 3/4 bathrooms: 1
Bedroom 1
- Level: Main
- Area: 161.66 Square Feet
- Dimensions: 11.8x13.7
Bedroom 2
- Level: Main
- Area: 109.89 Square Feet
- Dimensions: 9.9x11.1
Dining room
- Level: Main
- Area: 85.41 Square Feet
- Dimensions: 11.7x7.3
Kitchen
- Level: Main
- Area: 764.4 Square Feet
- Dimensions: 8.4x91
Living room
- Level: Main
- Area: 258.4 Square Feet
- Dimensions: 13.6x19
Heating
- Baseboard
Cooling
- Window Unit(s)
Appliances
- Included: Dishwasher, Disposal, Dryer, Microwave, Range, Refrigerator, Washer
Features
- Basement: None
Interior area
- Total structure area: 1,009
- Total interior livable area: 1,009 sqft
- Finished area above ground: 1,009
- Finished area below ground: 0
Property
Parking
- Total spaces: 1
- Parking features: Assigned, Garage Door Opener, Underground
- Garage spaces: 1
- Has uncovered spaces: Yes
Accessibility
- Accessibility features: None
Features
- Levels: One
- Stories: 1
Details
- Foundation area: 995
- Parcel number: 102245101513
- Zoning description: Residential-Multi-Family
Construction
Type & style
- Home type: Condo
- Property subtype: Low Rise
- Attached to another structure: Yes
Materials
- Brick/Stone
Condition
- Age of Property: 44
- New construction: No
- Year built: 1981
Utilities & green energy
- Gas: Natural Gas
- Sewer: City Sewer/Connected
- Water: City Water/Connected
Community & neighborhood
Location
- Region: Eagan
HOA & financial
HOA
- Has HOA: Yes
- HOA fee: $508 monthly
- Amenities included: Porch, Sauna, Security, Tennis Court(s)
- Services included: Maintenance Structure, Hazard Insurance, Heating, Maintenance Grounds, Professional Mgmt, Trash, Security, Shared Amenities
- Association name: Shannon Glen IV
- Association phone: 962-956-6955
Price history
| Date | Event | Price |
|---|---|---|
| 8/19/2025 | Sold | $125,000$124/sqft |
Source: | ||
| 8/8/2025 | Pending sale | $125,000$124/sqft |
Source: | ||
| 7/8/2025 | Listed for sale | $125,000+127.3%$124/sqft |
Source: | ||
| 5/6/2011 | Sold | $55,000-8.2%$55/sqft |
Source: Agent Provided Report a problem | ||
| 3/17/2011 | Price change | $59,900-27%$59/sqft |
Source: RE/MAX RESULTS #3909605 Report a problem | ||
Public tax history
| Year | Property taxes | Tax assessment |
|---|---|---|
| 2024 | $1,636 +9.5% | $168,200 +12.3% |
| 2023 | $1,494 -3% | $149,800 -5.6% |
| 2022 | $1,540 +1.4% | $158,700 +5% |
Find assessor info on the county website
Neighborhood: 55122
Nearby schools
GreatSchools rating
- 7/10Rahn Elementary SchoolGrades: PK-5Distance: 1.8 mi
- 3/10Nicollet Junior High SchoolGrades: 6-8Distance: 5.4 mi
- 4/10Burnsville Senior High SchoolGrades: 9-12Distance: 5.1 mi
Get a cash offer in 3 minutes
Find out how much your home could sell for in as little as 3 minutes with a no-obligation cash offer.
Estimated market value$124,700
Get a cash offer in 3 minutes
Find out how much your home could sell for in as little as 3 minutes with a no-obligation cash offer.
Estimated market value
$124,700


