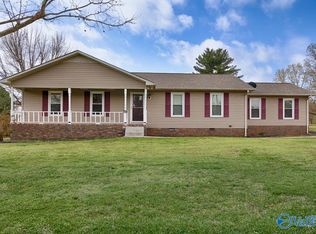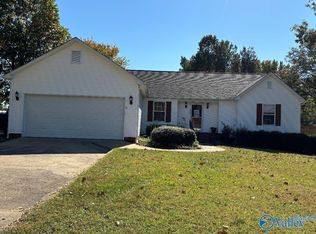Beautiful totally updated 5 bedroom 4 bath home located on a 3.5 acre corner lot. This home is freshly painted and has new hardwood floors and features large family room with cozy fp, separate dining, large media room. The kitchen features custom cabinets, granite counters & new appliances, including built-in separate refrigerator & freezer. The large master suite features a large walk in closet, glabath, w/tile shower, claw tub, double vanity, granite counters & tiled floor. The patio features an outdoor kitchen & FP. This home also has two bedrooms, bath & living room with a separate entrance.
This property is off market, which means it's not currently listed for sale or rent on Zillow. This may be different from what's available on other websites or public sources.

