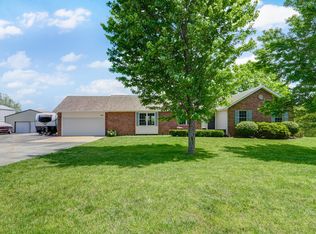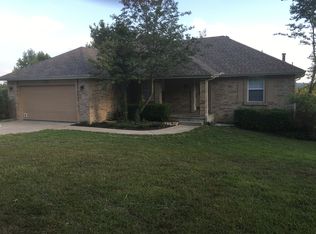Closed
Price Unknown
1888 S High Ridge, Nixa, MO 65714
5beds
3,884sqft
Single Family Residence
Built in 1999
3.33 Acres Lot
$592,100 Zestimate®
$--/sqft
$3,297 Estimated rent
Home value
$592,100
$539,000 - $651,000
$3,297/mo
Zestimate® history
Loading...
Owner options
Explore your selling options
What's special
Charming Country Retreat Just Minutes from Nixa - 1888 S. High Ridge, Nixa, MO 65714 Nestled on 3.33 peaceful acres in scenic Christian County, this spacious 5-bedroom, 3-bath home offers the perfect blend of rural tranquility and modern convenience. Located just outside the city limits of Nixa, you'll enjoy privacy and quiet while remaining near top-ranked schools and local amenities. Inside, the home features a cozy fireplace, a large John Deere room for extra storage or hobbies, and an open layout perfect for living. Outside, you'll find a 3-bay pole barn, a large workshop for all your projects, and RV parking complete with an electric hookup. Summer fun awaits with the above-ground pool, and energy savings are a breeze thanks to 32 fully-owned solar panels. School bus pickup is just 2-minute away. Don't miss your chance to own this well-maintained, energy-efficient country home with room to grow!
Zillow last checked: 8 hours ago
Listing updated: September 10, 2025 at 01:51am
Listed by:
Jonathan Minerick 888-400-2513,
HomeCoin.com
Bought with:
Caleb Cristopher Scott, 2022031903
BUY & SELL REALTY, LLC
Source: SOMOMLS,MLS#: 60294626
Facts & features
Interior
Bedrooms & bathrooms
- Bedrooms: 5
- Bathrooms: 3
- Full bathrooms: 3
Heating
- Forced Air, Propane
Cooling
- Central Air
Appliances
- Included: Electric Cooktop, Built-In Electric Oven, Exhaust Fan, Microwave, Disposal
- Laundry: In Basement
Features
- Walk-In Closet(s), Crown Molding
- Flooring: Hardwood, Stone, Vinyl, Laminate
- Basement: Walk-Out Access,Finished,Full
- Has fireplace: Yes
Interior area
- Total structure area: 3,884
- Total interior livable area: 3,884 sqft
- Finished area above ground: 1,942
- Finished area below ground: 1,942
Property
Parking
- Total spaces: 2
- Parking features: Garage - Attached
- Attached garage spaces: 2
Features
- Levels: Two,One
- Stories: 1
- Patio & porch: Patio, Deck
- Pool features: Above Ground
- Has view: Yes
- View description: Panoramic
Lot
- Size: 3.33 Acres
- Features: Acreage
Details
- Additional structures: Outbuilding, RV/Boat Storage
- Parcel number: 190203000000024001
Construction
Type & style
- Home type: SingleFamily
- Property subtype: Single Family Residence
Materials
- Foundation: Slab
Condition
- Year built: 1999
Utilities & green energy
- Sewer: Septic Tank
- Water: Private
Green energy
- Energy generation: Solar
Community & neighborhood
Location
- Region: Nixa
- Subdivision: Greystone Est
Other
Other facts
- Listing terms: Cash,VA Loan,FHA,Conventional
- Road surface type: Chip And Seal
Price history
| Date | Event | Price |
|---|---|---|
| 9/9/2025 | Sold | -- |
Source: | ||
| 7/30/2025 | Pending sale | $594,900$153/sqft |
Source: | ||
| 7/3/2025 | Price change | $594,900-1.3%$153/sqft |
Source: | ||
| 5/15/2025 | Listed for sale | $602,984+108%$155/sqft |
Source: | ||
| 11/4/2020 | Sold | -- |
Source: Agent Provided Report a problem | ||
Public tax history
| Year | Property taxes | Tax assessment |
|---|---|---|
| 2024 | $2,973 | $50,100 |
| 2023 | $2,973 +21.9% | $50,100 +22% |
| 2022 | $2,439 | $41,060 |
Find assessor info on the county website
Neighborhood: 65714
Nearby schools
GreatSchools rating
- 8/10Mathews Elementary SchoolGrades: K-4Distance: 3.2 mi
- 6/10Nixa Junior High SchoolGrades: 7-8Distance: 4.9 mi
- 10/10Nixa High SchoolGrades: 9-12Distance: 3 mi
Schools provided by the listing agent
- Elementary: NX Espy/Inman
- Middle: Nixa
- High: Nixa
Source: SOMOMLS. This data may not be complete. We recommend contacting the local school district to confirm school assignments for this home.

