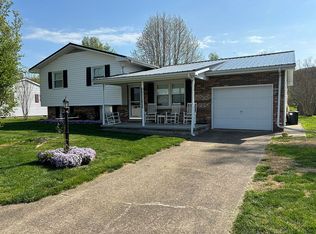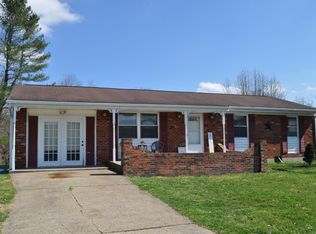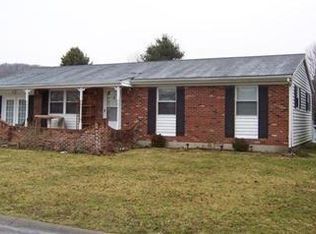Sold for $207,500 on 12/18/25
$207,500
1888 Stivers Rd, Aberdeen, OH 45101
3beds
1,588sqft
Single Family Residence
Built in 1975
8,800 Square Feet Lot
$207,600 Zestimate®
$131/sqft
$1,615 Estimated rent
Home value
$207,600
Estimated sales range
Not available
$1,615/mo
Zestimate® history
Loading...
Owner options
Explore your selling options
What's special
Very well kept tri-level home with 3 bedrooms and 1.5 bathrooms. The living/dining area is open to the kitchen with a set of French doors leading out to the 4-season room. The LVP flooring is throughout the first floor. Bedrooms are all carpeted as well as the L shaped family room in the lower level. Lower level also contains the laundry room and a half bath. Beautiful private back yard. One owner.
Zillow last checked: 8 hours ago
Listing updated: December 22, 2025 at 08:36am
Listed by:
David E Campbell 937-392-4308,
Sibcy Cline, Inc. 513-474-4800
Bought with:
Abigail L. Nichols, 2024003108
Wilson Realtors, West Union
Source: Cincy MLS,MLS#: 1843212 Originating MLS: Cincinnati Area Multiple Listing Service
Originating MLS: Cincinnati Area Multiple Listing Service

Facts & features
Interior
Bedrooms & bathrooms
- Bedrooms: 3
- Bathrooms: 2
- Full bathrooms: 1
- 1/2 bathrooms: 1
Primary bedroom
- Features: Wall-to-Wall Carpet
- Level: Second
- Area: 143
- Dimensions: 13 x 11
Bedroom 2
- Level: Second
- Area: 144
- Dimensions: 12 x 12
Bedroom 3
- Level: Second
- Area: 132
- Dimensions: 12 x 11
Bedroom 4
- Area: 0
- Dimensions: 0 x 0
Bedroom 5
- Area: 0
- Dimensions: 0 x 0
Primary bathroom
- Features: Other
Bathroom 1
- Features: Full
- Level: Second
Bathroom 2
- Features: Partial
- Level: Lower
Dining room
- Area: 0
- Dimensions: 0 x 0
Family room
- Area: 392
- Dimensions: 14 x 28
Kitchen
- Area: 108
- Dimensions: 9 x 12
Living room
- Area: 390
- Dimensions: 15 x 26
Office
- Area: 0
- Dimensions: 0 x 0
Heating
- Baseboard
Cooling
- Central Air
Appliances
- Included: Dryer, Microwave, Oven/Range, Refrigerator, Washer, Electric Water Heater
Features
- Doors: French Doors
- Windows: Vinyl
- Basement: Crawl Space
- Number of fireplaces: 1
- Fireplace features: Gas
Interior area
- Total structure area: 1,588
- Total interior livable area: 1,588 sqft
Property
Parking
- Total spaces: 1
- Parking features: On Street, Driveway, Garage Door Opener
- Attached garage spaces: 1
- Has uncovered spaces: Yes
Features
- Patio & porch: Porch
- Has view: Yes
- View description: City
Lot
- Size: 8,800 sqft
- Dimensions: 80 x 110
- Features: Less than .5 Acre
Details
- Additional structures: Shed(s)
- Parcel number: 150253600000
Construction
Type & style
- Home type: SingleFamily
- Architectural style: Traditional
- Property subtype: Single Family Residence
Materials
- Brick, Vinyl Siding
- Foundation: Block
- Roof: Metal
Condition
- New construction: No
- Year built: 1975
Utilities & green energy
- Gas: At Street
- Sewer: Public Sewer
- Water: Public
Community & neighborhood
Security
- Security features: Smoke Alarm
Location
- Region: Aberdeen
- Subdivision: Dundee Valley
HOA & financial
HOA
- Has HOA: No
Other
Other facts
- Listing terms: No Special Financing,Other
Price history
| Date | Event | Price |
|---|---|---|
| 12/18/2025 | Sold | $207,500-1.2%$131/sqft |
Source: | ||
| 9/17/2025 | Pending sale | $210,000$132/sqft |
Source: | ||
| 7/15/2025 | Price change | $210,000-6.7%$132/sqft |
Source: | ||
| 6/4/2025 | Listed for sale | $225,000$142/sqft |
Source: | ||
Public tax history
Tax history is unavailable.
Neighborhood: 45101
Nearby schools
GreatSchools rating
- 4/10Ripley Union Lewis Huntington Middle SchoolGrades: 5-8Distance: 0.5 mi
- 5/10Ripley-Union-Lewis-Huntington High SchoolGrades: 9-12Distance: 4.8 mi
- 5/10Ripley Union Lewis Huntington Elementary SchoolGrades: K-4Distance: 5.7 mi

Get pre-qualified for a loan
At Zillow Home Loans, we can pre-qualify you in as little as 5 minutes with no impact to your credit score.An equal housing lender. NMLS #10287.


