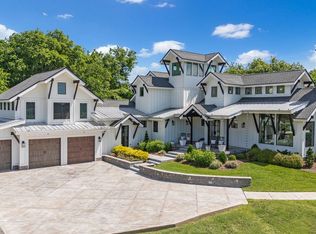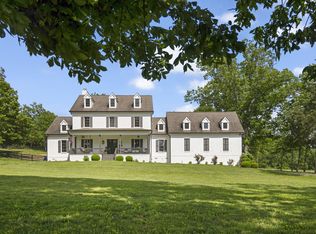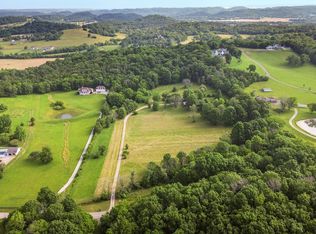Closed
$9,200,000
1888 W Harpeth Rd, Franklin, TN 37064
5beds
7,834sqft
Single Family Residence, Residential
Built in 2016
44.77 Acres Lot
$9,249,200 Zestimate®
$1,174/sqft
$7,529 Estimated rent
Home value
$9,249,200
$8.79M - $9.71M
$7,529/mo
Zestimate® history
Loading...
Owner options
Explore your selling options
What's special
Perched atop 44+ breathtaking acres, this private exquisite estate offers unparalleled luxury living and panoramic views of the countryside. The home features stunning iron windows and doors, a sophisticated modern kitchen with wolf range, large pantry, commercial grade walk-in freezer and state-of-the-art water filtration system ensuring pure clean water throughout the home. The centerpiece of the home is the vaulted living room, featuring soaring ceilings, a grand wood burning fireplace and expansive windows that frame spectacular views of the property. The outdoor oasis is an entertainer's dream, boasting a saltwater infinity pool & spa w/tranquil waterfall, covered deck with outdoor kitchen, fire pit, sport court, pond and your very own putting green! Adding peace of mind is the basement/storm shelter with half bath. Need more room to grow this property has it all with Three 4-5 bedroom soil sites to build additional home(s) in the back or another preliminary soil site in the front for 2 bed guest cabin/party barn. Come experience the perfect blend of elegance, privacy and resort-style living in this extraordinary property!
Zillow last checked: 8 hours ago
Listing updated: August 05, 2025 at 10:49am
Listing Provided by:
Darcy Collins 615-569-3204,
Tim Thompson Premier REALTORS,
Tim Thompson 615-207-3295,
Tim Thompson Premier REALTORS
Bought with:
Erik Levin, 331922
Benchmark Realty, LLC
Source: RealTracs MLS as distributed by MLS GRID,MLS#: 2791551
Facts & features
Interior
Bedrooms & bathrooms
- Bedrooms: 5
- Bathrooms: 8
- Full bathrooms: 5
- 1/2 bathrooms: 3
- Main level bedrooms: 3
Heating
- Central, Propane
Cooling
- Central Air, Electric
Appliances
- Included: Double Oven, Gas Oven, Gas Range, Dishwasher, Disposal, Ice Maker, Refrigerator
- Laundry: Electric Dryer Hookup, Washer Hookup
Features
- Extra Closets, Walk-In Closet(s), Wet Bar
- Flooring: Wood, Tile
- Basement: Partial,Finished
- Number of fireplaces: 2
- Fireplace features: Living Room, Wood Burning
Interior area
- Total structure area: 7,834
- Total interior livable area: 7,834 sqft
- Finished area above ground: 7,421
- Finished area below ground: 413
Property
Parking
- Total spaces: 3
- Parking features: Garage Door Opener, Attached
- Attached garage spaces: 3
Features
- Levels: Three Or More
- Stories: 2
- Patio & porch: Deck, Covered, Porch, Patio
- Exterior features: Gas Grill
- Has private pool: Yes
- Pool features: In Ground
- Has view: Yes
- View description: Valley
- Waterfront features: Pond
Lot
- Size: 44.77 Acres
- Dimensions: 44.77 +/- acres
- Features: Rolling Slope
- Topography: Rolling Slope
Details
- Additional structures: Storm Shelter
- Parcel number: 094120 01001 00004120
- Special conditions: Standard
Construction
Type & style
- Home type: SingleFamily
- Architectural style: Traditional
- Property subtype: Single Family Residence, Residential
Materials
- Brick
- Roof: Shingle
Condition
- New construction: No
- Year built: 2016
Utilities & green energy
- Sewer: Septic Tank
- Water: Public
- Utilities for property: Electricity Available, Water Available
Green energy
- Energy efficient items: Water Heater
Community & neighborhood
Security
- Security features: Security Gate
Location
- Region: Franklin
- Subdivision: Sauter Ella
Price history
| Date | Event | Price |
|---|---|---|
| 8/5/2025 | Sold | $9,200,000+15%$1,174/sqft |
Source: | ||
| 6/29/2025 | Contingent | $7,999,900$1,021/sqft |
Source: | ||
| 4/25/2025 | Price change | $7,999,900-27.3%$1,021/sqft |
Source: | ||
| 4/17/2025 | Price change | $10,999,900-7.6%$1,404/sqft |
Source: | ||
| 3/26/2025 | Price change | $11,900,000-4.8%$1,519/sqft |
Source: | ||
Public tax history
| Year | Property taxes | Tax assessment |
|---|---|---|
| 2024 | $11,601 | $617,100 |
| 2023 | $11,601 -15.9% | $617,100 |
| 2022 | $13,799 | $617,100 -15.9% |
Find assessor info on the county website
Neighborhood: 37064
Nearby schools
GreatSchools rating
- 8/10Winstead Elementary SchoolGrades: PK-5Distance: 4.2 mi
- 7/10Legacy Middle SchoolGrades: 6-8Distance: 5.3 mi
- 10/10Independence High SchoolGrades: 9-12Distance: 3.8 mi
Schools provided by the listing agent
- Elementary: Winstead Elementary School
- Middle: Legacy Middle School
- High: Independence High School
Source: RealTracs MLS as distributed by MLS GRID. This data may not be complete. We recommend contacting the local school district to confirm school assignments for this home.
Get a cash offer in 3 minutes
Find out how much your home could sell for in as little as 3 minutes with a no-obligation cash offer.
Estimated market value
$9,249,200


