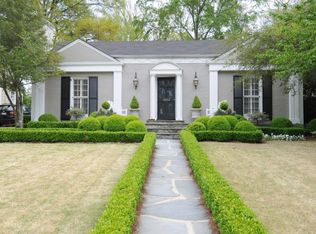Closed
$1,090,000
1889 Greystone Rd NW, Atlanta, GA 30318
3beds
2,208sqft
Single Family Residence, Residential
Built in 1940
0.28 Acres Lot
$1,216,100 Zestimate®
$494/sqft
$5,078 Estimated rent
Home value
$1,216,100
$1.14M - $1.30M
$5,078/mo
Zestimate® history
Loading...
Owner options
Explore your selling options
What's special
Situated on a desirable street in the vibrant neighborhood of Collier Hills, this beautifully renovated home blends sophistication with seamless living, offering an open floor plan that is ideal for entertaining. Upon entering, a charming foyer welcomes you, leading to a spacious formal living room adjacent to a sunroom, perfect for an office or playroom. The formal dining room, ideal for hosting, opens to a charming patio and garden. The fully renovated kitchen is a chef’s delight, featuring quartz counters, a large island, and an adjacent bar fitted with floor-to-ceiling cabinetry, ensuring ample counter space and storage. The family room has French doors that open to a flat backyard, allowing for effortless indoor-outdoor living. The primary suite offers a walk-in closet, and the marble en-suite primary bathroom boasts an oversized shower and spacious vanity. Important upgrades include: whole house water filtration system, newer sewer line, electrical upgrades and new sub-panel, encapsulated crawl space, 2 dehumidifier systems. Located steps away from Tanyard Creek Park, Playground, and The Beltline, this home provides an opportunity to experience life in one of Atlanta’s most charming and dynamic neighborhoods. With proximity to both Buckhead and Midtown, the sought-after location of this Collier Hills gem is unparalleled.
Zillow last checked: 8 hours ago
Listing updated: October 26, 2023 at 07:24am
Listing Provided by:
Kyle Baumann,
Atlanta Fine Homes Sotheby's International,
Elise Baumann,
Atlanta Fine Homes Sotheby's International
Bought with:
Kathy Rubenstein, 282169
Beacham and Company
Source: FMLS GA,MLS#: 7279084
Facts & features
Interior
Bedrooms & bathrooms
- Bedrooms: 3
- Bathrooms: 3
- Full bathrooms: 3
- Main level bathrooms: 3
- Main level bedrooms: 3
Primary bedroom
- Features: Master on Main
- Level: Master on Main
Bedroom
- Features: Master on Main
Primary bathroom
- Features: Shower Only
Dining room
- Features: Separate Dining Room
Kitchen
- Features: Breakfast Bar, Cabinets White, Eat-in Kitchen, Keeping Room, Kitchen Island, Pantry, Stone Counters, View to Family Room
Heating
- Forced Air, Zoned
Cooling
- Central Air, Zoned
Appliances
- Included: Dishwasher, Disposal, Gas Oven, Gas Range, Refrigerator
- Laundry: Main Level
Features
- Entrance Foyer, Walk-In Closet(s), Wet Bar
- Flooring: Hardwood
- Windows: None
- Basement: Crawl Space
- Number of fireplaces: 2
- Fireplace features: Decorative
- Common walls with other units/homes: No Common Walls
Interior area
- Total structure area: 2,208
- Total interior livable area: 2,208 sqft
- Finished area above ground: 2,208
Property
Parking
- Total spaces: 2
- Parking features: Driveway, Garage
- Garage spaces: 1
- Has uncovered spaces: Yes
Accessibility
- Accessibility features: None
Features
- Levels: One
- Stories: 1
- Patio & porch: Patio, Side Porch
- Exterior features: Courtyard, Garden, Private Yard, No Dock
- Pool features: None
- Spa features: None
- Fencing: Back Yard
- Has view: Yes
- View description: Other
- Waterfront features: None
- Body of water: None
Lot
- Size: 0.28 Acres
- Features: Back Yard, Level, Private
Details
- Additional structures: Garage(s)
- Parcel number: 17 014600070358
- Other equipment: Dehumidifier
- Horse amenities: None
Construction
Type & style
- Home type: SingleFamily
- Architectural style: Traditional
- Property subtype: Single Family Residence, Residential
Materials
- Brick Front
- Foundation: Block
- Roof: Composition
Condition
- Resale
- New construction: No
- Year built: 1940
Utilities & green energy
- Electric: Other
- Sewer: Public Sewer
- Water: Public
- Utilities for property: Cable Available, Electricity Available, Natural Gas Available, Sewer Available, Water Available
Green energy
- Energy efficient items: None
- Energy generation: None
Community & neighborhood
Security
- Security features: Security System Owned
Community
- Community features: Near Beltline, Near Schools, Near Shopping, Near Trails/Greenway, Park, Playground, Public Transportation, Restaurant, Street Lights
Location
- Region: Atlanta
- Subdivision: Collier Hills
Other
Other facts
- Road surface type: Paved
Price history
| Date | Event | Price |
|---|---|---|
| 10/25/2023 | Sold | $1,090,000+14.7%$494/sqft |
Source: | ||
| 10/1/2023 | Pending sale | $950,000$430/sqft |
Source: | ||
| 9/21/2023 | Listed for sale | $950,000+35.7%$430/sqft |
Source: | ||
| 1/12/2018 | Sold | $700,000-3.4%$317/sqft |
Source: | ||
| 12/1/2017 | Pending sale | $725,000$328/sqft |
Source: Harry Norman, REALTORS� #5923992 Report a problem | ||
Public tax history
| Year | Property taxes | Tax assessment |
|---|---|---|
| 2024 | $11,149 +55.4% | $375,760 +20.9% |
| 2023 | $7,173 -18.7% | $310,840 +13.3% |
| 2022 | $8,822 +1.4% | $274,400 +0.7% |
Find assessor info on the county website
Neighborhood: Collier Hills
Nearby schools
GreatSchools rating
- 5/10Rivers Elementary SchoolGrades: PK-5Distance: 1.3 mi
- 6/10Sutton Middle SchoolGrades: 6-8Distance: 1.8 mi
- 8/10North Atlanta High SchoolGrades: 9-12Distance: 4.7 mi
Schools provided by the listing agent
- Elementary: E. Rivers
- Middle: Willis A. Sutton
- High: North Atlanta
Source: FMLS GA. This data may not be complete. We recommend contacting the local school district to confirm school assignments for this home.
Get a cash offer in 3 minutes
Find out how much your home could sell for in as little as 3 minutes with a no-obligation cash offer.
Estimated market value$1,216,100
Get a cash offer in 3 minutes
Find out how much your home could sell for in as little as 3 minutes with a no-obligation cash offer.
Estimated market value
$1,216,100
