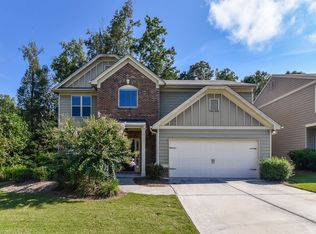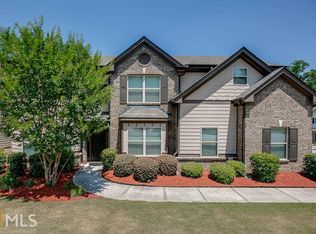Closed
$432,000
1889 Raegan Way, Lawrenceville, GA 30043
3beds
2,366sqft
Single Family Residence
Built in 2011
10,454.4 Square Feet Lot
$427,200 Zestimate®
$183/sqft
$2,571 Estimated rent
Home value
$427,200
$393,000 - $466,000
$2,571/mo
Zestimate® history
Loading...
Owner options
Explore your selling options
What's special
This three bedroom two bathroom ranch is all on one level and has been meticulously maintained. Vaulted ceilings run throughout the home, creating an open feel in every room! The large dining room flows into a spacious kitchen, perfect for gatherings and everyday living. The oversized primary suite features a separate tub and shower along with a generous walk-in closet that includes additional storage above. Enjoy peaceful mornings on the screened-in back porch overlooking the large backyard and quiet cul-de-sac. Located in a wonderful community with great amenities, just minutes from I-85, the Mall of Georgia, and both Lawrenceville and Dacula. All of this in a top-rated school district and more!
Zillow last checked: 8 hours ago
Listing updated: August 21, 2025 at 11:37am
Listed by:
Jonathan G Davis 404-694-8045,
Buford Realty,
Kelsey Davis 828-361-2078,
Buford Realty
Bought with:
Derek Leonard, 389627
BHHS Georgia Properties
Source: GAMLS,MLS#: 10547462
Facts & features
Interior
Bedrooms & bathrooms
- Bedrooms: 3
- Bathrooms: 2
- Full bathrooms: 2
- Main level bathrooms: 2
- Main level bedrooms: 3
Kitchen
- Features: Kitchen Island, Pantry
Heating
- Central
Cooling
- Ceiling Fan(s), Central Air
Appliances
- Included: Cooktop, Oven/Range (Combo)
- Laundry: Other
Features
- Master On Main Level, Split Bedroom Plan, Vaulted Ceiling(s)
- Flooring: Carpet, Tile
- Basement: None
- Number of fireplaces: 1
- Fireplace features: Family Room
- Common walls with other units/homes: No Common Walls
Interior area
- Total structure area: 2,366
- Total interior livable area: 2,366 sqft
- Finished area above ground: 2,366
- Finished area below ground: 0
Property
Parking
- Total spaces: 2
- Parking features: Garage
- Has garage: Yes
Features
- Levels: One
- Stories: 1
- Exterior features: Other
- Body of water: None
Lot
- Size: 10,454 sqft
- Features: Corner Lot, Cul-De-Sac, Level
Details
- Parcel number: R7093 303
Construction
Type & style
- Home type: SingleFamily
- Architectural style: Brick Front,Ranch,Traditional
- Property subtype: Single Family Residence
Materials
- Brick, Other
- Foundation: Slab
- Roof: Composition
Condition
- Resale
- New construction: No
- Year built: 2011
Utilities & green energy
- Sewer: Public Sewer
- Water: Public
- Utilities for property: Cable Available, Electricity Available, Natural Gas Available
Community & neighborhood
Community
- Community features: Pool
Location
- Region: Lawrenceville
- Subdivision: Reserve At Turnberry
HOA & financial
HOA
- Has HOA: Yes
- HOA fee: $495 annually
- Services included: Swimming
Other
Other facts
- Listing agreement: Exclusive Right To Sell
Price history
| Date | Event | Price |
|---|---|---|
| 8/8/2025 | Sold | $432,000$183/sqft |
Source: | ||
| 8/8/2025 | Pending sale | $432,000$183/sqft |
Source: | ||
| 6/26/2025 | Price change | $432,000-4%$183/sqft |
Source: | ||
| 6/16/2025 | Listed for sale | $450,000+143.9%$190/sqft |
Source: | ||
| 5/16/2011 | Sold | $184,500$78/sqft |
Source: Public Record Report a problem | ||
Public tax history
| Year | Property taxes | Tax assessment |
|---|---|---|
| 2024 | $1,215 +14.5% | $161,480 -8.8% |
| 2023 | $1,061 | $177,040 +29.1% |
| 2022 | -- | $137,160 +32.8% |
Find assessor info on the county website
Neighborhood: 30043
Nearby schools
GreatSchools rating
- 7/10Woodward Mill Elementary SchoolGrades: PK-5Distance: 1.3 mi
- 8/10Twin Rivers Middle SchoolGrades: 6-8Distance: 1.5 mi
- 8/10Mountain View High SchoolGrades: 9-12Distance: 1.6 mi
Schools provided by the listing agent
- Elementary: Woodward Mill
- Middle: Twin Rivers
- High: Mountain View
Source: GAMLS. This data may not be complete. We recommend contacting the local school district to confirm school assignments for this home.
Get a cash offer in 3 minutes
Find out how much your home could sell for in as little as 3 minutes with a no-obligation cash offer.
Estimated market value
$427,200

