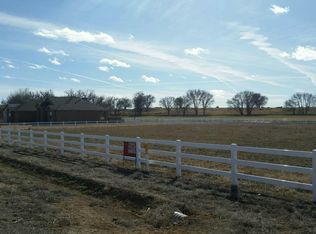Sold cren member
$990,000
1889 Snaffle Bit Road, Delta, CO 81416
5beds
3,626sqft
Stick Built
Built in 2008
3.98 Acres Lot
$949,300 Zestimate®
$273/sqft
$2,639 Estimated rent
Home value
$949,300
$864,000 - $1.04M
$2,639/mo
Zestimate® history
Loading...
Owner options
Explore your selling options
What's special
Discover this exceptional 3,626 sq. ft. home, ideally situated on 3.9 irrigated acres with a 3,000 sq.ft horse barn and shop combination. This property has ample space for all your needs. The main residence has 5 bedrooms and 3.5 bathrooms, designed for both elegance and functionality. Step inside to discover high ceilings and a gas log fireplace. Throughout the home, you'll appreciate the comfort of in-floor heat, large windows and ample storage. The kitchen features granite countertops, beautiful hickory cabinets, and views from the dining area overlooking the backyard. The primary suite is a private oasis, offering a Jack and Jill sink, a relaxing soaker tub, a tile shower, and a generously sized walk-in closet. A private door from the primary suite leads directly to the fenced-in hot tub area, perfect for unwinding after a long day. The finished basement offers two additional bedrooms, a dedicated media room with a projector for cinematic experiences, a convenient wet bar with an island, and ample room for a workout area or game room. There is also an additional laundry room space. Enjoy the homes covered concrete patio perfect for entertaining, leading out to an established array of fruit trees and dedicated garden space. The property has a 3,000 sq. ft. barn and shop combination. This versatile structure includes five horse stalls, tack room and a shop area. The shop is insulated, features an excellent cooling system, in-floor heat, floor drains, two large bays with 12' doors, a pellet stove, and a water heater, providing an ideal space for hobbies, projects, or professional work. For your recreational vehicles, there's also covered parking large enough for a motorhome. The property further benefits from a productive hay field enclosed by durable vinyl fencing. This property offers an unparalleled lifestyle for those seeking space, luxury, and versatile facilities.
Zillow last checked: 8 hours ago
Listing updated: September 05, 2025 at 08:51am
Listed by:
Mark Covington 970-209-1956,
RE/MAX Alpine View
Bought with:
Britany Butler
RE/MAX Alpine View
Source: CREN,MLS#: 826338
Facts & features
Interior
Bedrooms & bathrooms
- Bedrooms: 5
- Bathrooms: 4
- Full bathrooms: 3
- 1/2 bathrooms: 1
Primary bedroom
- Level: Main
Dining room
- Features: Kitchen Bar, Kitchen/Dining, Separate Dining
Cooling
- Central Air, Ceiling Fan(s)
Appliances
- Included: Range, Refrigerator, Dishwasher, Washer, Dryer, Microwave
- Laundry: W/D Hookup
Features
- Ceiling Fan(s), Walk-In Closet(s), Game Room, Media Room
- Flooring: Carpet-Partial, Tile, Laminate
- Basement: Finished
- Has fireplace: Yes
- Fireplace features: Gas Log, Living Room, Pellet Stove
Interior area
- Total structure area: 3,626
- Total interior livable area: 3,626 sqft
Property
Parking
- Total spaces: 3
- Parking features: Attached Garage
- Attached garage spaces: 3
Features
- Levels: Two
- Stories: 2
- Patio & porch: Patio
- Exterior features: Landscaping, Irrigation Water, Lawn Sprinklers, Irrigation Pump
- Has spa: Yes
- Spa features: Hot Tub, Bath
- Has view: Yes
- View description: Mountain(s)
Lot
- Size: 3.98 Acres
Details
- Additional structures: Metal Building, Workshop, RV/Boat Storage
- Parcel number: 349314101005
- Zoning description: Residential Single Family
- Horses can be raised: Yes
Construction
Type & style
- Home type: SingleFamily
- Architectural style: Ranch Basement
- Property subtype: Stick Built
Materials
- Stucco
- Roof: Metal
Condition
- New construction: No
- Year built: 2008
Utilities & green energy
- Sewer: Septic Tank
- Water: Public
- Utilities for property: Electricity Connected, Natural Gas Connected
Community & neighborhood
Location
- Region: Delta
- Subdivision: Snaffle Bit Station
HOA & financial
HOA
- Has HOA: Yes
- Association name: Snaffle Bit
Other
Other facts
- Has irrigation water rights: Yes
- Road surface type: Paved
Price history
| Date | Event | Price |
|---|---|---|
| 9/5/2025 | Sold | $990,000-10%$273/sqft |
Source: | ||
| 7/25/2025 | Contingent | $1,100,000$303/sqft |
Source: | ||
| 7/9/2025 | Listed for sale | $1,100,000+74.9%$303/sqft |
Source: | ||
| 8/2/2019 | Sold | $629,000$173/sqft |
Source: Public Record Report a problem | ||
| 6/10/2019 | Pending sale | $629,000$173/sqft |
Source: RE/MAX Alpine View #754095 Report a problem | ||
Public tax history
| Year | Property taxes | Tax assessment |
|---|---|---|
| 2024 | $3,485 +23.4% | $54,741 -5.6% |
| 2023 | $2,824 -1% | $57,978 +32.5% |
| 2022 | $2,852 | $43,759 -2.8% |
Find assessor info on the county website
Neighborhood: 81416
Nearby schools
GreatSchools rating
- 5/10Lincoln Elementary SchoolGrades: K-5Distance: 2.9 mi
- 5/10Delta Middle SchoolGrades: 6-8Distance: 3.1 mi
- 7/10Delta High SchoolGrades: 9-12Distance: 2.7 mi
Schools provided by the listing agent
- Elementary: Garnet Mesa K-5
- Middle: Delta 6-8
- High: Delta 9-12
Source: CREN. This data may not be complete. We recommend contacting the local school district to confirm school assignments for this home.

Get pre-qualified for a loan
At Zillow Home Loans, we can pre-qualify you in as little as 5 minutes with no impact to your credit score.An equal housing lender. NMLS #10287.
