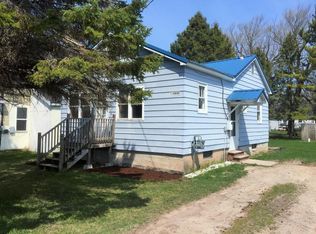Sold for $116,500
$116,500
18896 S William St, Rudyard, MI 49780
2beds
755sqft
Single Family Residence
Built in 1983
0.59 Acres Lot
$117,400 Zestimate®
$154/sqft
$1,180 Estimated rent
Home value
$117,400
Estimated sales range
Not available
$1,180/mo
Zestimate® history
Loading...
Owner options
Explore your selling options
What's special
Perfect starter home in Rudyard! This well built 2 bedroom 1 bath home has an attached garage and fenced yard. Clean and dry basement with plenty of storage space. Great location that is close to the school, stores, gas station, bank and just a few minutes from I-75. If you're looking for an excellent investment opportunity or just a well-priced home in friendly small town, this is it. Call your Realtor for details.
Zillow last checked: 8 hours ago
Listing updated: October 07, 2025 at 08:11am
Listed by:
Ryan W Bennett 906-360-1434,
Key Realty One
Bought with:
Alicia Smith, 6501392136
KW Northern Michigan Properties
Source: EUPBR,MLS#: 25-843
Facts & features
Interior
Bedrooms & bathrooms
- Bedrooms: 2
- Bathrooms: 1
- Full bathrooms: 1
Bedroom 1
- Level: M
- Area: 120
- Dimensions: 10 x 12
Bedroom 2
- Level: M
- Area: 132
- Dimensions: 11 x 12
Bathroom
- Level: M
- Area: 48
- Dimensions: 8 x 6
Kitchen
- Level: M
- Area: 130
- Dimensions: 13 x 10
Living room
- Level: M
- Area: 208
- Dimensions: 16 x 13
Heating
- Forced Air, Natural Gas
Cooling
- Has cooling: Yes
Appliances
- Included: Dishwasher, Electric Range, Refrigerator
Features
- Sump Pit, Sump Pump
- Flooring: Tile
- Windows: Window Coverings
- Has basement: Yes
- Has fireplace: Yes
Interior area
- Total structure area: 1,375
- Total interior livable area: 755 sqft
- Finished area above ground: 755
- Finished area below ground: 0
Property
Parking
- Total spaces: 1
- Parking features: Attached, Garage Door Opener
- Attached garage spaces: 1
Features
- Patio & porch: Porch Open
- Fencing: Wood
Lot
- Size: 0.59 Acres
- Dimensions: 172' x 150'
- Features: Garden - Vegetable, Lawn, Wooded, City Lot
Details
- Parcel number: 01124001900
- Zoning: Residential
Construction
Type & style
- Home type: SingleFamily
- Property subtype: Single Family Residence
Materials
- Vinyl Siding
- Foundation: Block
- Roof: Metal
Condition
- Age: 31 - 50
- New construction: No
- Year built: 1983
Utilities & green energy
- Sewer: Township
- Water: Township
- Utilities for property: Electricity Connected
Community & neighborhood
Location
- Region: Rudyard
Other
Other facts
- Listing terms: Cash,Conventional
- Road surface type: Paved
Price history
| Date | Event | Price |
|---|---|---|
| 10/7/2025 | Sold | $116,500-4.1%$154/sqft |
Source: | ||
| 9/25/2025 | Pending sale | $121,500$161/sqft |
Source: | ||
| 8/18/2025 | Listed for sale | $121,500+120.9%$161/sqft |
Source: | ||
| 10/29/2013 | Sold | $55,000-8.2%$73/sqft |
Source: | ||
| 6/24/2013 | Listed for sale | $59,900+139.6%$79/sqft |
Source: MCDONALD REALTY Inc. #13-646 Report a problem | ||
Public tax history
| Year | Property taxes | Tax assessment |
|---|---|---|
| 2024 | -- | $34,500 +5.8% |
| 2023 | -- | $32,600 +4.8% |
| 2022 | -- | $31,100 +21% |
Find assessor info on the county website
Neighborhood: 49780
Nearby schools
GreatSchools rating
- 6/10Rudyard High SchoolGrades: PK-12Distance: 0.1 mi
Schools provided by the listing agent
- District: Rudyard
Source: EUPBR. This data may not be complete. We recommend contacting the local school district to confirm school assignments for this home.
Get pre-qualified for a loan
At Zillow Home Loans, we can pre-qualify you in as little as 5 minutes with no impact to your credit score.An equal housing lender. NMLS #10287.
