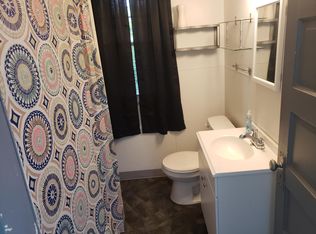Sold for $74,000
$74,000
189 6th St, Midland, PA 15059
3beds
1,474sqft
Single Family Residence
Built in 1916
1,742.4 Square Feet Lot
$94,800 Zestimate®
$50/sqft
$1,113 Estimated rent
Home value
$94,800
$79,000 - $111,000
$1,113/mo
Zestimate® history
Loading...
Owner options
Explore your selling options
What's special
Move In Ready! 2 story brick home around the corner from the Midland Middle School. The kitchen has vinyl floor and comes with a fridge and stove. Main floor consists of wood floors in the dining room and living room. There is currently a partition between the dining room and living room that can easily be removed per buyers discretion. 2nd floor has 3 bedrooms and 1 bathroom, also consisting of hardwood floors. Basement is unfinished and comes with washer and dryer. Lovely front porch and rear porch to sit outside. Newer windows and roof as well!
Zillow last checked: 8 hours ago
Listing updated: January 11, 2024 at 11:10am
Listed by:
Cassandra Perry 888-397-7352,
EXP REALTY LLC
Bought with:
Cassandra Perry, RS369197
EXP REALTY LLC
Source: WPMLS,MLS#: 1617318 Originating MLS: West Penn Multi-List
Originating MLS: West Penn Multi-List
Facts & features
Interior
Bedrooms & bathrooms
- Bedrooms: 3
- Bathrooms: 1
- Full bathrooms: 1
Primary bedroom
- Level: Upper
- Dimensions: 12x11
Bedroom 2
- Level: Upper
- Dimensions: 12x10
Bedroom 3
- Level: Upper
- Dimensions: 8x8
Dining room
- Level: Main
- Dimensions: 12x11
Kitchen
- Level: Main
- Dimensions: 10x9
Living room
- Level: Main
- Dimensions: 12x12
Heating
- Forced Air, Gas
Cooling
- Wall/Window Unit(s)
Appliances
- Included: Some Electric Appliances, Dryer, Refrigerator, Stove, Washer
Features
- Flooring: Hardwood, Vinyl
- Basement: Interior Entry,Unfinished
- Has fireplace: No
Interior area
- Total structure area: 1,474
- Total interior livable area: 1,474 sqft
Property
Parking
- Total spaces: 1
- Parking features: Off Street
Features
- Levels: Three Or More
- Stories: 3
- Pool features: None
Lot
- Size: 1,742 sqft
- Dimensions: 0.04
Details
- Parcel number: 330060414000
Construction
Type & style
- Home type: SingleFamily
- Architectural style: Other,Three Story
- Property subtype: Single Family Residence
Materials
- Brick
- Roof: Composition
Condition
- Resale
- Year built: 1916
Utilities & green energy
- Sewer: Public Sewer
- Water: Public
Community & neighborhood
Location
- Region: Midland
Price history
| Date | Event | Price |
|---|---|---|
| 8/19/2025 | Listing removed | $1,200$1/sqft |
Source: Zillow Rentals Report a problem | ||
| 7/7/2025 | Listed for rent | $1,200$1/sqft |
Source: Zillow Rentals Report a problem | ||
| 5/29/2024 | Listing removed | -- |
Source: Zillow Rentals Report a problem | ||
| 5/9/2024 | Price change | $1,200-7.7%$1/sqft |
Source: Zillow Rentals Report a problem | ||
| 4/3/2024 | Listed for rent | $1,300+8.3%$1/sqft |
Source: Zillow Rentals Report a problem | ||
Public tax history
| Year | Property taxes | Tax assessment |
|---|---|---|
| 2024 | $1,064 -28.5% | $60,400 +285.9% |
| 2023 | $1,489 | $15,650 |
| 2022 | $1,489 | $15,650 |
Find assessor info on the county website
Neighborhood: 15059
Nearby schools
GreatSchools rating
- 4/10Midland El/Middle SchoolGrades: PK-8Distance: 0 mi
Schools provided by the listing agent
- District: Midland Borough
Source: WPMLS. This data may not be complete. We recommend contacting the local school district to confirm school assignments for this home.
Get pre-qualified for a loan
At Zillow Home Loans, we can pre-qualify you in as little as 5 minutes with no impact to your credit score.An equal housing lender. NMLS #10287.
