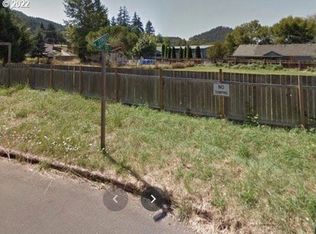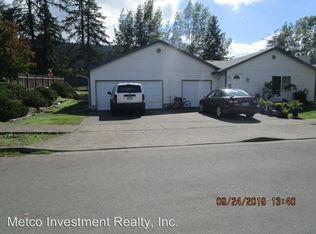This home is truly DIVINE! Top to bottom, every inch of this beautiful home has been lovingly updated w/ character. Gorgeous kitchen w/ quartz & butcher block, farmhouse sink, gas & stainless steel appliances, new flooring throughout, board/batten & shiplap, custom closet organizers, new light fixtures, newer windows, AC, fresh paint inside/out! All appliances included! Open the French doors onto backyard deck w/ pergola & newly seeded backyard. Better than move in ready, hurry & see today!
This property is off market, which means it's not currently listed for sale or rent on Zillow. This may be different from what's available on other websites or public sources.


