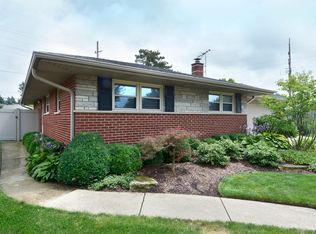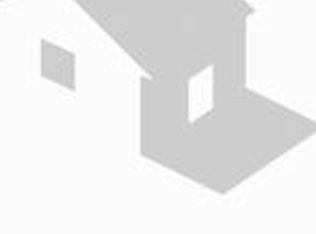Closed
$465,101
189 Ambleside Rd, Des Plaines, IL 60016
3beds
1,822sqft
Single Family Residence
Built in 1966
-- sqft lot
$468,200 Zestimate®
$255/sqft
$3,077 Estimated rent
Home value
$468,200
$421,000 - $520,000
$3,077/mo
Zestimate® history
Loading...
Owner options
Explore your selling options
What's special
Welcome to your future home, tucked away in a quiet cul-de-sac and move-in ready with fresh, neutral decor throughout. This spacious split-level features an attached two-car garage, providing sheltered access in all weather. Step out back to a large concrete patio-perfect for entertaining-and a fully fenced yard where kids and pets can play freely. Inside, the open-concept layout centers around a modern kitchen with a large island that flows into the living and dining areas. Upgrades include porcelain tile, sleek cabinetry, stone countertops, and stainless steel appliances. Remodeled bathrooms offer custom tile showers and contemporary finishes. Light-stained hardwood floors run through the living and dining rooms, staircase, hallway, and all bedrooms, adding warmth and continuity. Additional highlights include updated mechanical systems, a concrete crawl space for extra storage, and exterior improvements such as a newer asphalt roof, vinyl windows and siding, and aluminum soffits, fascia, and gutters. Ideally located near elementary, middle, and high schools, with quick access to Highways 90, 290, and 53, Metra, Woodfield Mall, and major shopping destinations.
Zillow last checked: 8 hours ago
Listing updated: September 26, 2025 at 01:27am
Listing courtesy of:
Yannis Arbis 847-858-6569,
First Western Properties
Bought with:
Rajendra Shah
Century 21 Circle
Source: MRED as distributed by MLS GRID,MLS#: 12418692
Facts & features
Interior
Bedrooms & bathrooms
- Bedrooms: 3
- Bathrooms: 2
- Full bathrooms: 2
Primary bedroom
- Features: Flooring (Hardwood)
- Level: Second
- Area: 156 Square Feet
- Dimensions: 12X13
Bedroom 2
- Features: Flooring (Hardwood)
- Level: Second
- Area: 143 Square Feet
- Dimensions: 11X13
Bedroom 3
- Features: Flooring (Hardwood)
- Level: Second
- Area: 121 Square Feet
- Dimensions: 11X11
Dining room
- Features: Flooring (Hardwood)
- Level: Main
- Area: 110 Square Feet
- Dimensions: 10X11
Family room
- Features: Flooring (Ceramic Tile)
- Level: Basement
- Area: 360 Square Feet
- Dimensions: 18X20
Foyer
- Features: Flooring (Porcelain Tile)
- Level: Main
- Area: 120 Square Feet
- Dimensions: 6X20
Kitchen
- Features: Flooring (Porcelain Tile)
- Level: Main
- Area: 140 Square Feet
- Dimensions: 10X14
Laundry
- Features: Flooring (Ceramic Tile)
- Level: Basement
- Area: 112 Square Feet
- Dimensions: 7X16
Living room
- Features: Flooring (Hardwood)
- Level: Main
- Area: 300 Square Feet
- Dimensions: 15X20
Heating
- Natural Gas
Cooling
- Central Air
Features
- Flooring: Hardwood
- Basement: Finished,Exterior Entry,Walk-Out Access
Interior area
- Total structure area: 1,822
- Total interior livable area: 1,822 sqft
Property
Parking
- Total spaces: 2
- Parking features: Concrete, On Site, Attached, Garage
- Attached garage spaces: 2
Accessibility
- Accessibility features: No Disability Access
Lot
- Dimensions: 44.31X117.55X69.57X96.00X103.75
- Features: Cul-De-Sac
Details
- Additional structures: Shed(s)
- Parcel number: 08134080560000
- Special conditions: List Broker Must Accompany
Construction
Type & style
- Home type: SingleFamily
- Property subtype: Single Family Residence
Materials
- Aluminum Siding, Vinyl Siding, Brick
- Foundation: Concrete Perimeter
- Roof: Asphalt
Condition
- New construction: No
- Year built: 1966
- Major remodel year: 2024
Utilities & green energy
- Sewer: Public Sewer
- Water: Public
Community & neighborhood
Location
- Region: Des Plaines
Other
Other facts
- Listing terms: Cash
- Ownership: Fee Simple
Price history
| Date | Event | Price |
|---|---|---|
| 9/23/2025 | Sold | $465,101-0.8%$255/sqft |
Source: | ||
| 9/2/2025 | Contingent | $469,000$257/sqft |
Source: | ||
| 8/29/2025 | Price change | $469,000-6%$257/sqft |
Source: | ||
| 7/13/2025 | Listed for sale | $499,000+313.5%$274/sqft |
Source: | ||
| 2/16/1994 | Sold | $120,666$66/sqft |
Source: Public Record Report a problem | ||
Public tax history
| Year | Property taxes | Tax assessment |
|---|---|---|
| 2023 | $3,991 +1.4% | $33,999 |
| 2022 | $3,936 -6.5% | $33,999 +55.8% |
| 2021 | $4,211 +3.5% | $21,816 |
Find assessor info on the county website
Neighborhood: 60016
Nearby schools
GreatSchools rating
- 6/10Brentwood Elementary SchoolGrades: K-5Distance: 0.5 mi
- 8/10Friendship Jr High SchoolGrades: 6-8Distance: 0.8 mi
- 9/10Elk Grove High SchoolGrades: 9-12Distance: 4.1 mi
Schools provided by the listing agent
- Elementary: Brentwood Elementary School
- Middle: Friendship Junior High School
- High: Elk Grove High School
- District: 59
Source: MRED as distributed by MLS GRID. This data may not be complete. We recommend contacting the local school district to confirm school assignments for this home.
Get a cash offer in 3 minutes
Find out how much your home could sell for in as little as 3 minutes with a no-obligation cash offer.
Estimated market value$468,200
Get a cash offer in 3 minutes
Find out how much your home could sell for in as little as 3 minutes with a no-obligation cash offer.
Estimated market value
$468,200

