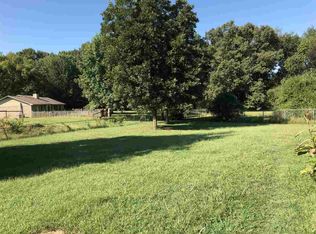Sold for $287,900 on 04/07/23
$287,900
189 Aurora Dr, Huntsville, AL 35811
3beds
1,692sqft
Single Family Residence
Built in ----
0.5 Acres Lot
$308,100 Zestimate®
$170/sqft
$1,953 Estimated rent
Home value
$308,100
$293,000 - $324,000
$1,953/mo
Zestimate® history
Loading...
Owner options
Explore your selling options
What's special
Under Construction-LOADED OPEN CONCEPT 3 BR, 2 FULL BTH FULL BRICK WITH SOLID CEDAR COLUMS ON A LARGE 1/2 ACRE LOT. CLOSING COSTS UP TO $2500!! UPGRADES ALREADY ADDED TO THIS DACE DESIGNER HOME! CUSTOM FEATURES - DESIGNER LIGHTING, PREMIUM VINYL PLANK, KITCHEN ISLAND, FOREVERMARK SOFT CLOSE HARDWOOD CABINETS -Upgraded GRANITE! 2 FULL BATHS WITH DUEL SINKS. VAULTED CEILING OPEN LIVING ROOM/DINING ROOM/KITCHEN WITH BEAUTIFUL EXPANSIVE WOOD BEAMS. MST BR AND LR HAVE CEILING FANS. HUGE COVERED BACK PORCH! LAUNDRY ROOM HAS A DROP ZONE. SIDE ETRY OVERSIZE GARAGE WITH EXTRA TURN AROUND SPACE. MOST PHOTOS -ANOTHER HOME BUILT-FINISHES SIMILIAR!
Zillow last checked: 8 hours ago
Listing updated: April 09, 2023 at 05:49pm
Listed by:
Pamela Dace 256-631-6100,
RE/MAX Unlimited
Bought with:
Stephen Cohen, 147707
A.H. Sothebys Int. Realty
Source: ValleyMLS,MLS#: 1827813
Facts & features
Interior
Bedrooms & bathrooms
- Bedrooms: 3
- Bathrooms: 2
- Full bathrooms: 2
Primary bedroom
- Features: Ceiling Fan(s), Isolate, Smooth Ceiling, Wood Floor, Walk-In Closet(s), LVP
- Level: First
- Area: 192
- Dimensions: 16 x 12
Bedroom 2
- Features: Smooth Ceiling, LVP
- Level: First
- Area: 143
- Dimensions: 13 x 11
Bedroom 3
- Features: Smooth Ceiling, LVP
- Level: First
- Area: 132
- Dimensions: 12 x 11
Bathroom 1
- Features: Double Vanity, Isolate, Marble, Walk-In Closet(s), LVP Flooring
- Level: First
- Area: 81
- Dimensions: 9 x 9
Bathroom 2
- Features: Double Vanity, Granite Counters, Isolate, Smooth Ceiling, LVP Flooring
- Level: First
Dining room
- Features: Sitting Area, Vaulted Ceiling(s), LVP
- Level: First
- Area: 120
- Dimensions: 12 x 10
Kitchen
- Features: Eat-in Kitchen, Granite Counters, Kitchen Island, Pantry, Recessed Lighting, Sitting Area, Smooth Ceiling, Vaulted Ceiling(s), LVP
- Level: First
- Area: 132
- Dimensions: 12 x 11
Living room
- Features: Ceiling Fan(s), Smooth Ceiling, Vaulted Ceiling(s), LVP
- Level: First
- Area: 378
- Dimensions: 21 x 18
Laundry room
- Features: Built-in Features, LVP Flooring
- Level: First
- Area: 40
- Dimensions: 8 x 5
Heating
- Central 1
Cooling
- Central 1
Appliances
- Included: Dishwasher, Electric Water Heater, Microwave, Range
Features
- Has basement: No
- Has fireplace: No
- Fireplace features: None
Interior area
- Total interior livable area: 1,692 sqft
Property
Features
- Levels: One
- Stories: 1
Lot
- Size: 0.50 Acres
Details
- Parcel number: 1302100002046.002
Construction
Type & style
- Home type: SingleFamily
- Architectural style: Ranch
- Property subtype: Single Family Residence
Materials
- Foundation: Slab
Condition
- New Construction
- New construction: Yes
Details
- Builder name: DACE DESIGNER HOMES
Utilities & green energy
- Sewer: Septic Tank
- Water: Public
Community & neighborhood
Location
- Region: Huntsville
- Subdivision: Metes And Bounds
Other
Other facts
- Listing agreement: Agency
Price history
| Date | Event | Price |
|---|---|---|
| 4/7/2023 | Sold | $287,900-0.6%$170/sqft |
Source: | ||
| 3/7/2023 | Pending sale | $289,500$171/sqft |
Source: | ||
| 2/14/2023 | Listed for sale | $289,500+529.3%$171/sqft |
Source: | ||
| 4/18/2022 | Sold | $46,000-8%$27/sqft |
Source: Public Record Report a problem | ||
| 6/9/2020 | Sold | $50,000$30/sqft |
Source: Public Record Report a problem | ||
Public tax history
| Year | Property taxes | Tax assessment |
|---|---|---|
| 2025 | $925 +2.7% | $26,800 +2.5% |
| 2024 | $900 +614.9% | $26,140 +595.2% |
| 2023 | $126 +72.5% | $3,760 +72.5% |
Find assessor info on the county website
Neighborhood: 35811
Nearby schools
GreatSchools rating
- 9/10Riverton Intermediate SchoolGrades: 4-6Distance: 1.3 mi
- 6/10Buckhorn Middle SchoolGrades: 7-8Distance: 6.6 mi
- 8/10Buckhorn High SchoolGrades: 9-12Distance: 6.5 mi
Schools provided by the listing agent
- Elementary: Mt Carmel Elementary
- Middle: Riverton
- High: Buckhorn
Source: ValleyMLS. This data may not be complete. We recommend contacting the local school district to confirm school assignments for this home.

Get pre-qualified for a loan
At Zillow Home Loans, we can pre-qualify you in as little as 5 minutes with no impact to your credit score.An equal housing lender. NMLS #10287.
Sell for more on Zillow
Get a free Zillow Showcase℠ listing and you could sell for .
$308,100
2% more+ $6,162
With Zillow Showcase(estimated)
$314,262