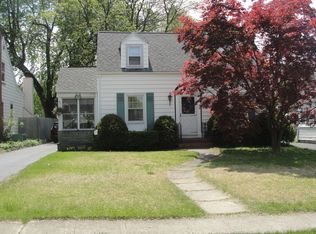Charming Cape Cod! Fireplaced living room, formal dining room opens to kitchen and family room with tons of natural light. Partially finished basement. 1st floor bedroom and 2 bedrooms on the 2nd floor. Family room opens up to HUGE backyard with above ground pool. Office/Workshop off the back off the garage with heat and electric. Fully fenced in back yard. Close to the expressway, Lake Ontario and Sea Breeze!!
This property is off market, which means it's not currently listed for sale or rent on Zillow. This may be different from what's available on other websites or public sources.
