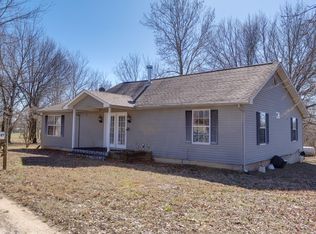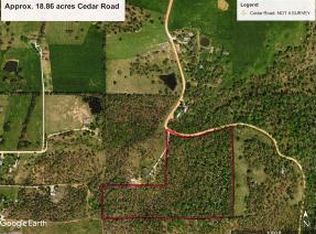Sold for $445,000 on 05/05/25
$445,000
189 Cedar Rd, Harrison, AR 72601
3beds
2,436sqft
Single Family Residence
Built in ----
9 Acres Lot
$450,200 Zestimate®
$183/sqft
$1,880 Estimated rent
Home value
$450,200
$311,000 - $653,000
$1,880/mo
Zestimate® history
Loading...
Owner options
Explore your selling options
What's special
This well-maintained 3-bedroom, 2-bath split-level home sits on approximately 9 acres just off paved road access in Harrison, AR. A new roof was installed within the last five years, adding to the home's solid upkeep. The property offers plenty of space for a few cows or horses and features a large pond, perfect for fishing or simply enjoying the view. Inside, the spacious primary suite includes a large tub and walk-in closet, while hardwood floors and ceramic tile add to the home’s appeal. The yard is well-kept with large shade trees, providing a great space to relax outdoors. A fantastic opportunity for those looking for extra space while staying close to town.
Zillow last checked: 8 hours ago
Listing updated: May 06, 2025 at 07:41am
Listed by:
The Pratt Group Jeff@jeffpratt.realtor,
United Country Property Connections
Bought with:
Jeff Pratt, PB00055385
United Country Property Connections
Source: ArkansasOne MLS,MLS#: 1300994 Originating MLS: Harrison District Board Of REALTORS
Originating MLS: Harrison District Board Of REALTORS
Facts & features
Interior
Bedrooms & bathrooms
- Bedrooms: 3
- Bathrooms: 2
- Full bathrooms: 2
Heating
- Central
Cooling
- Central Air
Appliances
- Included: Dishwasher, Electric Cooktop, Electric Oven, Electric Water Heater
Features
- Ceiling Fan(s), None, Walk-In Closet(s)
- Flooring: Ceramic Tile, Wood
- Basement: Partial
- Number of fireplaces: 1
- Fireplace features: Family Room
Interior area
- Total structure area: 2,436
- Total interior livable area: 2,436 sqft
Property
Parking
- Total spaces: 1
- Parking features: Attached, Garage
- Has attached garage: Yes
- Covered spaces: 1
Features
- Levels: Multi/Split
- Exterior features: Gravel Driveway
- Fencing: Partial,Wire
- Waterfront features: Pond
Lot
- Size: 9 Acres
- Features: Cleared, Level, Not In Subdivision, None, Rural Lot
Details
- Additional structures: Barn(s)
- Parcel number: 02107111000
- Zoning description: None
- Special conditions: None
Construction
Type & style
- Home type: SingleFamily
- Property subtype: Single Family Residence
Materials
- Rock, Vinyl Siding
- Foundation: Block
- Roof: Asphalt,Shingle
Condition
- New construction: No
Utilities & green energy
- Sewer: Septic Tank
- Water: Well
- Utilities for property: Septic Available, Water Available
Community & neighborhood
Location
- Region: Harrison
- Subdivision: Na
Price history
| Date | Event | Price |
|---|---|---|
| 5/5/2025 | Sold | $445,000-1.1%$183/sqft |
Source: | ||
| 4/30/2025 | Pending sale | $450,000$185/sqft |
Source: United Country #03045-449200 Report a problem | ||
| 3/12/2025 | Listed for sale | $450,000+1025%$185/sqft |
Source: | ||
| 12/22/2009 | Sold | $40,000$16/sqft |
Source: Public Record Report a problem | ||
Public tax history
| Year | Property taxes | Tax assessment |
|---|---|---|
| 2024 | $749 -9.1% | $30,710 |
| 2023 | $824 -4.8% | $30,710 +0.7% |
| 2022 | $866 +6.7% | $30,500 +4.8% |
Find assessor info on the county website
Neighborhood: 72601
Nearby schools
GreatSchools rating
- 7/10Alpena Elementary SchoolGrades: PK-6Distance: 4.1 mi
- 6/10Alpena High SchoolGrades: 7-12Distance: 4.1 mi
Schools provided by the listing agent
- District: Alpena
Source: ArkansasOne MLS. This data may not be complete. We recommend contacting the local school district to confirm school assignments for this home.

Get pre-qualified for a loan
At Zillow Home Loans, we can pre-qualify you in as little as 5 minutes with no impact to your credit score.An equal housing lender. NMLS #10287.

