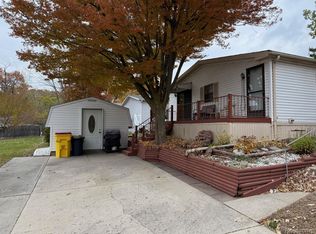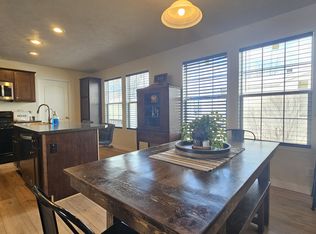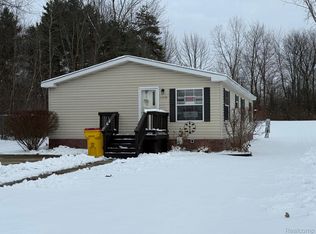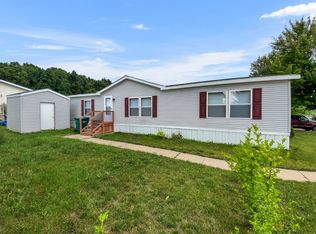189 Chinkapin Rill, Fenton, MI 48430
What's special
- 216 days |
- 190 |
- 5 |
Zillow last checked: 8 hours ago
Listing updated: December 12, 2025 at 07:22am
Robert Witt 810-459-4847,
BHHS Heritage Real Estate 517-546-6440
Facts & features
Interior
Bedrooms & bathrooms
- Bedrooms: 3
- Bathrooms: 2
- Full bathrooms: 2
Primary bedroom
- Level: Entry
- Area: 240
- Dimensions: 20 X 12
Bedroom
- Level: Entry
- Area: 99
- Dimensions: 11 X 9
Bedroom
- Level: Entry
- Area: 90
- Dimensions: 10 X 9
Primary bathroom
- Level: Entry
- Area: 96
- Dimensions: 12 X 8
Other
- Level: Entry
- Area: 45
- Dimensions: 9 X 5
Dining room
- Level: Entry
- Area: 120
- Dimensions: 12 X 10
Family room
- Level: Entry
- Area: 238
- Dimensions: 17 X 14
Kitchen
- Level: Entry
- Area: 253
- Dimensions: 11 X 23
Laundry
- Level: Entry
- Area: 42
- Dimensions: 7 X 6
Living room
- Level: Entry
- Area: 204
- Dimensions: 17 X 12
Heating
- Forced Air, Natural Gas
Cooling
- Ceiling Fans, Central Air
Appliances
- Included: Dishwasher, Disposal, Dryer, Free Standing Gas Range, Free Standing Refrigerator, Microwave, Washer
- Laundry: Electric Dryer Hookup, Laundry Room, Washer Hookup
Features
- High Speed Internet
- Has basement: No
- Has fireplace: Yes
- Fireplace features: Family Room, Wood Burning
Interior area
- Total interior livable area: 1,456 sqft
- Finished area above ground: 1,456
Property
Parking
- Parking features: No Garage
Features
- Levels: One
- Stories: 1
- Entry location: GroundLevelwSteps
- Patio & porch: Porch
- Pool features: None
Lot
- Size: 5,662.8 Square Feet
- Dimensions: 111 x 51 x 111 x 51
- Features: Level
Details
- Additional structures: Sheds
- Parcel number: 5334751189
- Special conditions: Short Sale No,Standard
Construction
Type & style
- Home type: MobileManufactured
- Architectural style: Manufacturedwo Land
- Property subtype: Manufactured Home
Materials
- Vinyl Siding
- Foundation: Crawl Space, Pillar Post Pier
- Roof: Asphalt
Condition
- New construction: No
- Year built: 1996
Utilities & green energy
- Sewer: Public Sewer
- Water: Public
Community & HOA
Community
- Features: Sidewalks
- Security: Carbon Monoxide Detectors, Smoke Detectors
- Subdivision: FENTON OAKS MOBILE HOME
HOA
- Has HOA: Yes
- HOA fee: $540 monthly
- HOA phone: 810-714-3668
Location
- Region: Fenton
Financial & listing details
- Price per square foot: $43/sqft
- Tax assessed value: $420
- Annual tax amount: $27
- Date on market: 7/19/2025
- Cumulative days on market: 217 days
- Listing agreement: Exclusive Right To Sell
- Listing terms: Cash,Conventional

Bob Witt
(810) 459-4847
By pressing Contact Agent, you agree that the real estate professional identified above may call/text you about your search, which may involve use of automated means and pre-recorded/artificial voices. You don't need to consent as a condition of buying any property, goods, or services. Message/data rates may apply. You also agree to our Terms of Use. Zillow does not endorse any real estate professionals. We may share information about your recent and future site activity with your agent to help them understand what you're looking for in a home.
Estimated market value
Not available
Estimated sales range
Not available
$1,950/mo
Price history
Price history
| Date | Event | Price |
|---|---|---|
| 12/12/2025 | Price change | $62,000-11.3%$43/sqft |
Source: | ||
| 7/19/2025 | Listed for sale | $69,900+16.5%$48/sqft |
Source: | ||
| 7/13/2025 | Listing removed | -- |
Source: Owner Report a problem | ||
| 4/14/2025 | Listed for sale | $60,000$41/sqft |
Source: Owner Report a problem | ||
| 3/27/2025 | Listing removed | -- |
Source: Owner Report a problem | ||
| 10/24/2024 | Listed for sale | $60,000$41/sqft |
Source: Owner Report a problem | ||
Public tax history
Public tax history
| Year | Property taxes | Tax assessment |
|---|---|---|
| 2024 | $25 | $800 +100% |
| 2023 | -- | $400 |
| 2022 | -- | $400 |
Find assessor info on the county website
BuyAbility℠ payment
Climate risks
Neighborhood: 48430
Nearby schools
GreatSchools rating
- 7/10State Road Elementary SchoolGrades: K-5Distance: 1.5 mi
- 5/10Andrew G. Schmidt Middle SchoolGrades: 6-8Distance: 0.7 mi
- 9/10Fenton Senior High SchoolGrades: 9-12Distance: 0.5 mi




