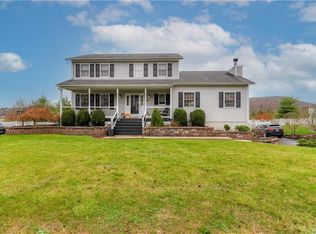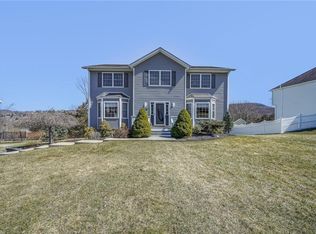Sold for $735,000
$735,000
189 Creamery Pond Road, Chester, NY 10918
4beds
2,980sqft
Single Family Residence, Residential
Built in 2004
0.37 Acres Lot
$-- Zestimate®
$247/sqft
$3,739 Estimated rent
Home value
Not available
Estimated sales range
Not available
$3,739/mo
Zestimate® history
Loading...
Owner options
Explore your selling options
What's special
MOVE right into this Exquisite CUSTOM COLONIAL with many upgrades and extras in the perfect commuter friendly, prestigious development, " Creamery Pond Estates " which is located in the charming hamlet of Sugar Loaf with all the unique shops where handcrafted, one of a kind gifts can be purchased ,boutiques, incredible restaurants, breweries, wineries, skiing, hiking , apple orchards, farmers markets, The Sugar Loaf Performing Arts Center , plus so much more for you to explore and enjoy in comfort with convenience and is centrally situated between the villages of Warwick, Chester & Florida. WARWICK SCHOOLS are the icing on the cake ! This home has been lovingly maintained and updated.You're welcomed into this HOME by a new trex, rocking chair front porch into a large foyer, and will find an open, flowing floor plan consisting of brand new eat in kitchen with ceiling height cabinets, granite counters, carrera marble backsplash , stainless steel appliances , recessed lighting, double sink , work station desk with a new Anderson sliding glass door to the trex deck open and adjoining the Family Room with hardwood floors, recessed lighting, triple, double-hung windows with honeycomb cellular shades and magnificent VIEWS of Sugar Loaf Mountain ! There is a powder room, a Formal Dining Room and a HUGE Living Room, both have hardwood floors. The upstairs consists of the PRIMARY SUITE with his & her closets plus an en suite Bathroom which is brand new with tiled shower, soaking tub and heated floors. There are three more good sized bedrooms and another full bath. Escape to the newly finished OFFICE/CRAFT Recreation Room which is bright and cheery with an awesome under the stairs clubhouse ( could also be for storage) in addition to plentiful storage room with built in shelving. There is a floating floor, drop ceiling tiles ,recessed lighting, dimmable LED, work area with 20 amp circuits and a sliding glass door to a private, peaceful, parklike backyard with a new stone patio and stone wall, new fencing enclosing the backyard, new raised garden beds, new storage shed a paver fire pit and new plantings adding to the lush mature landscaping that embraces this inviting property. There is so much more that you'll discover once you tour this Gem and check all the boxes on your wish list and realize that you just found your " DREAM HOME" !!!!!!!
Zillow last checked: 8 hours ago
Listing updated: July 21, 2025 at 03:49pm
Listed by:
Patricia A Brady 646-739-1257,
Keller Williams Realty 845-928-8000
Bought with:
Alissa Taylor-Vetell, 10401289558
Keller Williams Realty
Source: OneKey® MLS,MLS#: 856815
Facts & features
Interior
Bedrooms & bathrooms
- Bedrooms: 4
- Bathrooms: 3
- Full bathrooms: 2
- 1/2 bathrooms: 1
Primary bedroom
- Level: Second
Bedroom 2
- Level: Second
Bedroom 3
- Level: Second
Bedroom 4
- Level: Second
Primary bathroom
- Level: Second
Bathroom 2
- Level: Second
Dining room
- Level: First
Family room
- Level: First
Kitchen
- Level: First
Laundry
- Level: First
Lavatory
- Level: First
Living room
- Level: First
Office
- Description: Office/Craft Room- RECREATION Room with WALK OUT sliding doors to PATiO
- Level: Basement
Heating
- Baseboard
Cooling
- Central Air
Appliances
- Included: Dishwasher, ENERGY STAR Qualified Appliances, Gas Range, Microwave, Refrigerator
- Laundry: Washer/Dryer Hookup, Gas Dryer Hookup, Washer Hookup
Features
- Ceiling Fan(s), Eat-in Kitchen, Entrance Foyer, Formal Dining, Granite Counters, His and Hers Closets, Kitchen Island, Primary Bathroom, Open Floorplan, Open Kitchen, Pantry, Recessed Lighting, Soaking Tub, Storage
- Flooring: Carpet, Hardwood
- Windows: Blinds, Double Pane Windows, Screens
- Basement: Full,Partially Finished,Storage Space,Walk-Out Access
- Attic: Pull Stairs,Scuttle
Interior area
- Total structure area: 2,980
- Total interior livable area: 2,980 sqft
Property
Parking
- Total spaces: 2
- Parking features: Driveway, Garage
- Garage spaces: 2
- Has uncovered spaces: Yes
Features
- Levels: Three Or More
- Patio & porch: Covered, Deck, Patio, Porch
- Exterior features: Fire Pit, Garden, Lighting, Mailbox
- Fencing: Back Yard,Fenced
- Has view: Yes
- View description: Mountain(s), Trees/Woods
Lot
- Size: 0.37 Acres
- Features: Back Yard, Front Yard, Landscaped, Near Shops, Paved, Private, Secluded, Stone/Brick Wall, Views
Details
- Parcel number: 3322890370000001024.0000000
- Special conditions: None
Construction
Type & style
- Home type: SingleFamily
- Architectural style: Colonial,Craftsman
- Property subtype: Single Family Residence, Residential
Materials
- Vinyl Siding
Condition
- Updated/Remodeled
- Year built: 2004
Utilities & green energy
- Sewer: Public Sewer
- Water: Public
- Utilities for property: Cable Connected, Electricity Connected, Natural Gas Connected, Sewer Connected, Water Connected
Community & neighborhood
Security
- Security features: Video Cameras
Location
- Region: Chester
- Subdivision: Creamery Pond
Other
Other facts
- Listing agreement: Exclusive Right To Sell
Price history
| Date | Event | Price |
|---|---|---|
| 7/21/2025 | Sold | $735,000+5.2%$247/sqft |
Source: | ||
| 5/29/2025 | Pending sale | $699,000$235/sqft |
Source: | ||
| 5/22/2025 | Listing removed | $699,000$235/sqft |
Source: | ||
| 5/9/2025 | Listed for sale | $699,000$235/sqft |
Source: | ||
Public tax history
| Year | Property taxes | Tax assessment |
|---|---|---|
| 2017 | $11,988 | $226,000 |
| 2016 | -- | $226,000 |
| 2015 | -- | $226,000 |
Find assessor info on the county website
Neighborhood: 10918
Nearby schools
GreatSchools rating
- 7/10Park Avenue Elementary SchoolGrades: K-4Distance: 5.4 mi
- 8/10Warwick Valley Middle SchoolGrades: 5-8Distance: 6.5 mi
- 8/10Warwick Valley High SchoolGrades: 9-12Distance: 6.7 mi
Schools provided by the listing agent
- Elementary: Park Avenue Elementary School
- Middle: Warwick Valley Middle School
- High: Warwick Valley High School
Source: OneKey® MLS. This data may not be complete. We recommend contacting the local school district to confirm school assignments for this home.

