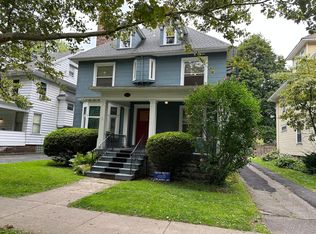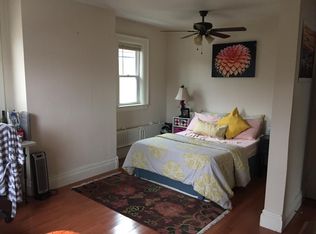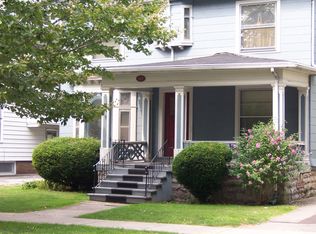Closed
$457,500
189 Dartmouth St, Rochester, NY 14607
5beds
6,237sqft
Quadruplex, Multi Family
Built in 1900
-- sqft lot
$469,600 Zestimate®
$73/sqft
$3,383 Estimated rent
Maximize your home sale
Get more eyes on your listing so you can sell faster and for more.
Home value
$469,600
$437,000 - $507,000
$3,383/mo
Zestimate® history
Loading...
Owner options
Explore your selling options
What's special
Welcome to 189 Dartmouth Street—a classic multi-family home in one of Rochester’s most charming neighborhoods, offering four well-maintained units, beautiful architectural details, and strong rental potential! A large front porch welcomes you in, while inside, the entryway makes a lasting impression with a decorative fireplace and a striking stained-glass window that adds warmth and character to the stairwell! The first floor includes two units: a bright studio and a spacious two-bedroom, one-bath apartment featuring tall windows, a cozy fireplace, a generous living room, and a large eat-in kitchen—perfect for both everyday living and entertaining. Upstairs, you’ll find a one-bedroom, one-bath unit with its own eat-in kitchen and living room, plus a second studio filled with natural light. Each unit offers thoughtful layouts, great lighting, and timeless charm. Whether you're looking to add to your investment portfolio or occupy one unit while generating income from the others, 189 Dartmouth Street is a standout opportunity in a prime city location! Block showings to start Friday, June 27th at 2pm. All offers due Tuesday, July 1st at 11am.
Zillow last checked: 8 hours ago
Listing updated: August 15, 2025 at 09:21am
Listed by:
Mark A. Siwiec 585-304-7544,
Elysian Homes by Mark Siwiec and Associates
Bought with:
Jenna C. May, 10401269656
Keller Williams Realty Greater Rochester
James D White, 10401308904
Keller Williams Realty Greater Rochester
Source: NYSAMLSs,MLS#: R1616708 Originating MLS: Rochester
Originating MLS: Rochester
Facts & features
Interior
Bedrooms & bathrooms
- Bedrooms: 5
- Bathrooms: 4
- Full bathrooms: 4
Heating
- Gas, Electric, Hot Water
Appliances
- Included: Gas Water Heater
Features
- Natural Woodwork
- Flooring: Hardwood, Resilient, Varies
- Windows: Leaded Glass
- Basement: Full
- Has fireplace: No
Interior area
- Total structure area: 6,237
- Total interior livable area: 6,237 sqft
Property
Parking
- Total spaces: 2
- Parking features: Garage, Two or More Spaces
- Garage spaces: 2
Features
- Stories: 3
Lot
- Size: 7,000 sqft
- Dimensions: 50 x 140
- Features: Rectangular, Rectangular Lot, Residential Lot
Details
- Parcel number: 26140012159000020440000000
- Special conditions: Standard
Construction
Type & style
- Home type: MultiFamily
- Architectural style: Fourplex
- Property subtype: Quadruplex, Multi Family
Materials
- Composite Siding, Copper Plumbing
- Foundation: Block
- Roof: Asphalt,Shingle
Condition
- Resale
- Year built: 1900
Utilities & green energy
- Electric: Circuit Breakers
- Sewer: Connected
- Water: Connected, Public
- Utilities for property: Sewer Connected, Water Connected
Community & neighborhood
Location
- Region: Rochester
- Subdivision: Dartmouth Tr
Other
Other facts
- Listing terms: Cash,Conventional,FHA,VA Loan
Price history
| Date | Event | Price |
|---|---|---|
| 8/14/2025 | Sold | $457,500+14.4%$73/sqft |
Source: | ||
| 7/2/2025 | Pending sale | $399,900$64/sqft |
Source: | ||
| 6/26/2025 | Listed for sale | $399,900$64/sqft |
Source: | ||
Public tax history
Tax history is unavailable.
Neighborhood: Park Avenue
Nearby schools
GreatSchools rating
- 4/10School 23 Francis ParkerGrades: PK-6Distance: 0.3 mi
- 3/10School Of The ArtsGrades: 7-12Distance: 0.9 mi
- 1/10James Monroe High SchoolGrades: 9-12Distance: 0.6 mi
Schools provided by the listing agent
- District: Rochester
Source: NYSAMLSs. This data may not be complete. We recommend contacting the local school district to confirm school assignments for this home.


