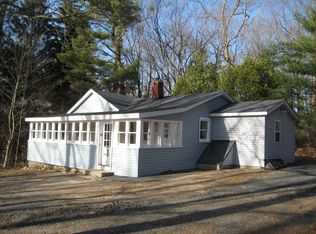Sold for $1,400,000
$1,400,000
189 Doyle Road, Montville, CT 06370
4beds
2,582sqft
Single Family Residence
Built in 2005
4.81 Acres Lot
$1,470,200 Zestimate®
$542/sqft
$3,784 Estimated rent
Home value
$1,470,200
Estimated sales range
Not available
$3,784/mo
Zestimate® history
Loading...
Owner options
Explore your selling options
What's special
Stunning Remodeled Waterfront Home with private dock on Gardner Lake with 227 feet of lakefront. Welcome to your lakeside oasis! This beautifully remodeled 3-bedroom, 3.5-bathroom home offers 2,582 square feet of refined living space and an additional 1,200 square feel of beautifully finished lower level living and is perfectly situated on the shores of Gardner Lake in Oakdale-a dream location for water sport enthusiasts and nature lovers alike. Direct lake access with private dock is perfect for swimming, kayaking, fishing, and jet skiing. Lakeside stone patio with built-in steps to the water. Property is privately set off Doyle Road, offering peace and privacy. Newly remodeled throughout, featuring a lower-level den with custom lighting, fireplace, built-in TV, and stylish finishes. An updated kitchen featuring new countertops, new appliances, and a wine cooler. The Primary Suite's Primary Bathroom has been updated with modern finishes and custom details. The inviting living room has an Urbana fireplace, elegant shiplap accents, Sonos sound bar for your television, and plantation shutters. Custom closets throughout for optimal storage and organization. There is a Brand-new washer & dryer for added convenience. Additional Features include a two car garage with epoxy floor-clean, durable, and easy to maintain. Vacation at Home! Outside there is a new sprinkler irrigation system for easy lawn care. There are thoughtful updates throughout the property-just move in and enjoy! Whether you're seeking a year-round residence or the perfect vacation getaway, this turnkey lakefront property blends comfort, luxury, and unbeatable access to the water. Enjoy Gardner Lake living at its finest!
Zillow last checked: 8 hours ago
Listing updated: August 08, 2025 at 10:50am
Listed by:
Judith Caracausa 860-912-9903,
William Pitt Sotheby's Int'l 860-536-5900
Bought with:
Tonilynn Wood, RES.0803680
RE/MAX Legends
Source: Smart MLS,MLS#: 24108707
Facts & features
Interior
Bedrooms & bathrooms
- Bedrooms: 4
- Bathrooms: 4
- Full bathrooms: 3
- 1/2 bathrooms: 1
Primary bedroom
- Level: Main
- Area: 276.95 Square Feet
- Dimensions: 19.1 x 14.5
Bedroom
- Level: Upper
- Area: 498.62 Square Feet
- Dimensions: 23.3 x 21.4
Bedroom
- Level: Upper
- Area: 250.34 Square Feet
- Dimensions: 19.11 x 13.1
Bedroom
- Level: Upper
- Area: 228.2 Square Feet
- Dimensions: 16.3 x 14
Primary bathroom
- Level: Main
Bathroom
- Level: Main
Bathroom
- Level: Upper
Bathroom
- Level: Main
Den
- Level: Upper
- Area: 193.41 Square Feet
- Dimensions: 12.8 x 15.11
Dining room
- Level: Main
- Area: 208.81 Square Feet
- Dimensions: 13.3 x 15.7
Kitchen
- Level: Main
- Area: 148.75 Square Feet
- Dimensions: 12.5 x 11.9
Living room
- Level: Main
- Area: 494.86 Square Feet
- Dimensions: 21.8 x 22.7
Heating
- Forced Air, Oil, Propane
Cooling
- Central Air
Appliances
- Included: Oven/Range, Microwave, Range Hood, Refrigerator, Freezer, Dishwasher, Disposal, Trash Compactor, Washer, Dryer, Water Heater
Features
- Sound System
- Windows: Thermopane Windows
- Basement: Full,Finished
- Attic: Access Via Hatch
- Number of fireplaces: 2
- Fireplace features: Insert
Interior area
- Total structure area: 2,582
- Total interior livable area: 2,582 sqft
- Finished area above ground: 2,582
Property
Parking
- Total spaces: 2
- Parking features: Attached, Garage Door Opener
- Attached garage spaces: 2
Features
- Patio & porch: Deck, Patio
- Has view: Yes
- View description: Water
- Has water view: Yes
- Water view: Water
- Waterfront features: Waterfront, Lake, Walk to Water, Dock or Mooring, Water Community, Access
Lot
- Size: 4.81 Acres
- Features: Landscaped
Details
- Parcel number: 2457520
- Zoning: R120
Construction
Type & style
- Home type: SingleFamily
- Architectural style: Cape Cod
- Property subtype: Single Family Residence
Materials
- Vinyl Siding
- Foundation: Concrete Perimeter
- Roof: Asphalt
Condition
- New construction: No
- Year built: 2005
Utilities & green energy
- Sewer: Septic Tank
- Water: Well
- Utilities for property: Cable Available
Green energy
- Energy efficient items: Windows
Community & neighborhood
Security
- Security features: Security System
Location
- Region: Oakdale
- Subdivision: Oakdale
Price history
| Date | Event | Price |
|---|---|---|
| 8/8/2025 | Sold | $1,400,000+0.4%$542/sqft |
Source: | ||
| 7/28/2025 | Pending sale | $1,395,000$540/sqft |
Source: | ||
| 7/7/2025 | Listed for sale | $1,395,000+86%$540/sqft |
Source: | ||
| 5/9/2022 | Sold | $750,000+18.1%$290/sqft |
Source: Public Record Report a problem | ||
| 6/27/2014 | Sold | $635,000-2.2%$246/sqft |
Source: | ||
Public tax history
| Year | Property taxes | Tax assessment |
|---|---|---|
| 2025 | $11,889 +4% | $411,810 |
| 2024 | $11,436 | $411,810 |
| 2023 | $11,436 +4% | $411,810 |
Find assessor info on the county website
Neighborhood: 06370
Nearby schools
GreatSchools rating
- 6/10Oakdale SchoolGrades: K-5Distance: 2.7 mi
- 4/10Leonard J. Tyl Middle SchoolGrades: 6-8Distance: 4.3 mi
- 6/10Montville High SchoolGrades: 9-12Distance: 4.3 mi
Schools provided by the listing agent
- High: Montville
Source: Smart MLS. This data may not be complete. We recommend contacting the local school district to confirm school assignments for this home.
Get pre-qualified for a loan
At Zillow Home Loans, we can pre-qualify you in as little as 5 minutes with no impact to your credit score.An equal housing lender. NMLS #10287.
Sell for more on Zillow
Get a Zillow Showcase℠ listing at no additional cost and you could sell for .
$1,470,200
2% more+$29,404
With Zillow Showcase(estimated)$1,499,604
