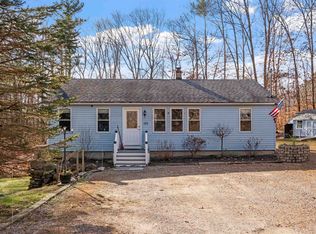Closed
Listed by:
Joe Gindi,
Realty One Group Next Level 603-262-3500
Bought with: EXP Realty
$400,000
189 Durrell Mountain Road, Belmont, NH 03220
2beds
1,480sqft
Ranch
Built in 1970
0.89 Acres Lot
$404,700 Zestimate®
$270/sqft
$2,157 Estimated rent
Home value
$404,700
$348,000 - $469,000
$2,157/mo
Zestimate® history
Loading...
Owner options
Explore your selling options
What's special
Welcome to 189 Durrell Mountain Rd - a beautifully maintained home nestled on a serene, wooded lot in the heart of the Lakes Region. Set back from the road with two driveways and ample parking, this home provides privacy and convenience in a peaceful, natural setting. With an open-concept layout and primarily single-level living, this home offers the perfect blend of convenience and tranquility. The bright and airy layout creates a seamless flow between the kitchen, dining, and living areas - ideal for entertaining or relaxing with family. Main living spaces, bedrooms, and bathrooms are all on one floor, making it a practical choice for all stages of life. Enjoy year-round natural light in the spacious sunroom - perfect for morning coffee or unwinding with a book. The expansive garage offers ample room for vehicles, storage, a workshop, etc. An additional shed provides even more storage solutions. Modern, efficient systems including a tankless hot water heater and propane fuel for heating and appliances. The basement walks directly out to the driveway and garage, offering versatile use as a mudroom, storage space, or future finished living area. Enjoy the beauty of NH! Just minutes to Lakes Winnisquam and Winnipesaukee, approx 10 minutes to local schools, 15 mins to Gunstock Mountain Resort, 20 minutes to Weirs Beach, 30 minutes to Concord. Don't miss out on this one! Showings start Friday 8/15. Schedule your showing today!
Zillow last checked: 8 hours ago
Listing updated: October 01, 2025 at 12:48pm
Listed by:
Joe Gindi,
Realty One Group Next Level 603-262-3500
Bought with:
Karen Rivard
EXP Realty
Source: PrimeMLS,MLS#: 5056433
Facts & features
Interior
Bedrooms & bathrooms
- Bedrooms: 2
- Bathrooms: 2
- 3/4 bathrooms: 1
- 1/2 bathrooms: 1
Heating
- Propane, Hot Air
Cooling
- None
Appliances
- Included: Dishwasher, Dryer, Gas Range, Refrigerator, Washer
- Laundry: Laundry Hook-ups
Features
- Dining Area, Kitchen/Dining, Primary BR w/ BA, Natural Light, Vaulted Ceiling(s)
- Flooring: Other, Tile, Wood
- Windows: Skylight(s)
- Basement: Partial,Unfinished,Interior Entry
- Has fireplace: Yes
- Fireplace features: Wood Burning
Interior area
- Total structure area: 1,816
- Total interior livable area: 1,480 sqft
- Finished area above ground: 1,480
- Finished area below ground: 0
Property
Parking
- Total spaces: 1
- Parking features: Paved, Driveway, Garage, Off Street
- Garage spaces: 1
- Has uncovered spaces: Yes
Accessibility
- Accessibility features: 1st Floor 1/2 Bathroom, 1st Floor 3/4 Bathroom, 1st Floor Bedroom, 1st Floor Hrd Surfce Flr, No Stairs from Parking, Paved Parking
Features
- Levels: One
- Stories: 1
- Patio & porch: Porch, Covered Porch
- Exterior features: Deck, Garden, Natural Shade, Shed, Storage
Lot
- Size: 0.89 Acres
- Features: Country Setting, Wooded
Details
- Additional structures: Outbuilding
- Parcel number: BLMTM212B044L000
- Zoning description: RUR
Construction
Type & style
- Home type: SingleFamily
- Architectural style: Ranch
- Property subtype: Ranch
Materials
- Wood Frame
- Foundation: Block
- Roof: Metal,Standing Seam
Condition
- New construction: No
- Year built: 1970
Utilities & green energy
- Electric: Circuit Breakers
- Sewer: Septic Tank
- Utilities for property: Cable Available
Community & neighborhood
Security
- Security features: Smoke Detector(s)
Location
- Region: Belmont
Price history
| Date | Event | Price |
|---|---|---|
| 10/1/2025 | Sold | $400,000+0%$270/sqft |
Source: | ||
| 9/2/2025 | Contingent | $399,900$270/sqft |
Source: | ||
| 8/14/2025 | Listed for sale | $399,900+33.3%$270/sqft |
Source: | ||
| 3/29/2023 | Sold | $300,000+3.8%$203/sqft |
Source: | ||
| 2/16/2023 | Listed for sale | $289,000$195/sqft |
Source: | ||
Public tax history
| Year | Property taxes | Tax assessment |
|---|---|---|
| 2024 | $5,973 +4.2% | $379,500 +15.6% |
| 2023 | $5,734 -0.4% | $328,200 +8.9% |
| 2022 | $5,758 +15.9% | $301,300 +53.6% |
Find assessor info on the county website
Neighborhood: 03220
Nearby schools
GreatSchools rating
- 6/10Belmont Elementary SchoolGrades: PK-4Distance: 4.1 mi
- 8/10Belmont Middle SchoolGrades: 5-8Distance: 4.5 mi
- 3/10Belmont High SchoolGrades: 9-12Distance: 3.9 mi
Get pre-qualified for a loan
At Zillow Home Loans, we can pre-qualify you in as little as 5 minutes with no impact to your credit score.An equal housing lender. NMLS #10287.
Sell with ease on Zillow
Get a Zillow Showcase℠ listing at no additional cost and you could sell for —faster.
$404,700
2% more+$8,094
With Zillow Showcase(estimated)$412,794
