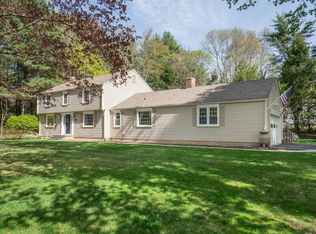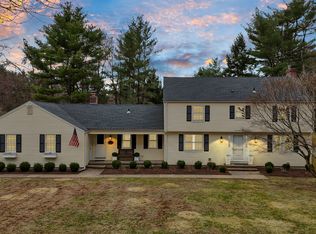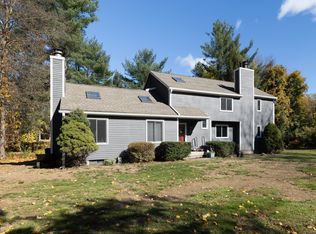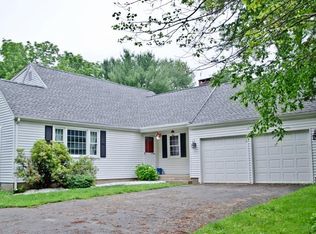Sold for $600,000
$600,000
189 Farms Village Road, Simsbury, CT 06092
4beds
2,986sqft
Single Family Residence
Built in 1973
1.05 Acres Lot
$618,300 Zestimate®
$201/sqft
$3,811 Estimated rent
Home value
$618,300
$563,000 - $680,000
$3,811/mo
Zestimate® history
Loading...
Owner options
Explore your selling options
What's special
Welcome to this crisp, classic white Colonial nestled in one of Simsbury's most sought-after neighborhoods! Ideally located with easy access to Simsbury Town Center, Simsbury High School, and the beloved Tulmeadow Farm and Ice Cream Store, this well-crafted 4-bedroom home blends timeless character with modern updates. Step inside to discover recently revealed hardwood floors in many rooms, beautiful & gleaming after years hidden under carpeting. Freshly painted interior walls and stained window sills offer a clean, neutral canvas ready for your personal touch. Outside, enjoy freshly painted deck and trim, brand-new exterior lighting, and a meticulously landscaped yard-along with newer garage doors and openers. The home's thoughtful layout includes a welcoming front-to-back living room with a fireplace, a formal dining room perfect for entertaining, and an eat-in kitchen for casual meals. A cozy family room with a second fireplace and sliders to the deck makes a great spot for game nights and movie marathons. Upstairs, the spacious primary bedroom features a walk-in closet and en-suite bath, while three additional bedrooms share a well-appointed full bath. Downstairs, a finished lower level with a third fireplace offers two large flex spaces-ideal for recreation, ping pong or billiards. The unfinished area provides ample storage and a generous workshop space. Move-in ready and available for quick occupancy-don't miss your chance to call this Simsbury gem home!
Zillow last checked: 8 hours ago
Listing updated: July 01, 2025 at 12:21pm
Listed by:
Katie French 860-977-3802,
Coldwell Banker Realty 860-674-0300
Bought with:
Danny Diaz, RES.0827922
Eagle Eye Realty PLLC
Source: Smart MLS,MLS#: 24098404
Facts & features
Interior
Bedrooms & bathrooms
- Bedrooms: 4
- Bathrooms: 3
- Full bathrooms: 2
- 1/2 bathrooms: 1
Primary bedroom
- Features: Ceiling Fan(s), Full Bath, Walk-In Closet(s)
- Level: Upper
Bedroom
- Features: Ceiling Fan(s), Hardwood Floor
- Level: Upper
Bedroom
- Features: Ceiling Fan(s), Hardwood Floor
- Level: Upper
Bedroom
- Features: Ceiling Fan(s), Hardwood Floor
- Level: Upper
Dining room
- Features: Hardwood Floor
- Level: Main
Family room
- Features: Fireplace, Sliders, Hardwood Floor
- Level: Main
Kitchen
- Features: Eating Space
- Level: Main
Living room
- Features: Fireplace, Hardwood Floor
- Level: Main
Rec play room
- Level: Lower
Heating
- Hot Water, Oil
Cooling
- Ceiling Fan(s), Window Unit(s)
Appliances
- Included: Oven/Range, Microwave, Range Hood, Refrigerator, Dishwasher, Disposal, Washer, Dryer, Water Heater
- Laundry: Main Level
Features
- Basement: Full,Partially Finished
- Attic: Access Via Hatch
- Number of fireplaces: 3
Interior area
- Total structure area: 2,986
- Total interior livable area: 2,986 sqft
- Finished area above ground: 2,282
- Finished area below ground: 704
Property
Parking
- Total spaces: 2
- Parking features: Attached, Garage Door Opener
- Attached garage spaces: 2
Features
- Patio & porch: Deck
- Exterior features: Garden
Lot
- Size: 1.05 Acres
- Features: Level, Landscaped
Details
- Parcel number: 702980
- Zoning: R-40
Construction
Type & style
- Home type: SingleFamily
- Architectural style: Colonial
- Property subtype: Single Family Residence
Materials
- Vinyl Siding
- Foundation: Concrete Perimeter
- Roof: Asphalt
Condition
- New construction: No
- Year built: 1973
Utilities & green energy
- Sewer: Septic Tank
- Water: Public
Community & neighborhood
Location
- Region: Simsbury
- Subdivision: West Simsbury
Price history
| Date | Event | Price |
|---|---|---|
| 7/1/2025 | Sold | $600,000+15.6%$201/sqft |
Source: | ||
| 6/28/2025 | Pending sale | $519,000$174/sqft |
Source: | ||
| 5/24/2025 | Listed for sale | $519,000$174/sqft |
Source: | ||
Public tax history
| Year | Property taxes | Tax assessment |
|---|---|---|
| 2025 | $9,809 +2.6% | $287,140 |
| 2024 | $9,565 +4.7% | $287,140 |
| 2023 | $9,137 +2.9% | $287,140 +24.9% |
Find assessor info on the county website
Neighborhood: West Simsbury
Nearby schools
GreatSchools rating
- 8/10Tootin' Hills SchoolGrades: K-6Distance: 1.1 mi
- 7/10Henry James Memorial SchoolGrades: 7-8Distance: 1.9 mi
- 10/10Simsbury High SchoolGrades: 9-12Distance: 1.3 mi
Schools provided by the listing agent
- Elementary: Tootin' Hills
- High: Simsbury
Source: Smart MLS. This data may not be complete. We recommend contacting the local school district to confirm school assignments for this home.

Get pre-qualified for a loan
At Zillow Home Loans, we can pre-qualify you in as little as 5 minutes with no impact to your credit score.An equal housing lender. NMLS #10287.



