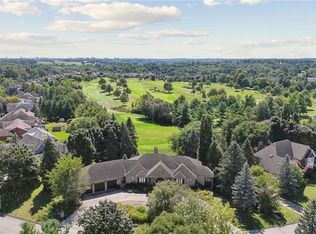Sold for $1,325,000
C$1,325,000
189 Golf Course Rd, Woolwich, ON N0B 1N0
5beds
2,353sqft
Single Family Residence, Residential
Built in 1989
0.37 Acres Lot
$-- Zestimate®
C$563/sqft
C$3,764 Estimated rent
Home value
Not available
Estimated sales range
Not available
$3,764/mo
Loading...
Owner options
Explore your selling options
What's special
Welcome to 189 Golf Course Road — a timeless brick bungalow nestled on a quiet, tree-lined street in one of Conestogo’s most desirable settings. Backing onto tranquil fields and mature trees, this home offers a rare combination of privacy, space, and convenience — just steps from Conestoga Golf Course and minutes to Waterloo. Sitting on a large, beautifully landscaped lot, this property features a triple-wide driveway and a true three-car garage. Inside, a bright and elegant foyer welcomes you with classic tile flooring and decorative finishes setting the tone for the home’s charm and warmth. The layout is thoughtfully designed, featuring two generous living rooms — each with its own cozy gas fireplace. The kitchen offers warm oak cabinetry, stainless steel appliances, and a walk-in pantry. A bright casual dining area is located just off the kitchen, with direct access to the sunroom and rear deck. For formal occasions, there's a dedicated dining room just off the main foyer. On the main level, you'll find 4 bedrooms, including one currently used as a home office. The primary suite is spacious and serene, with a walk-in closet and a well-appointed 4-piece ensuite bath. Convenience is key with main floor laundry located directly off the garage entrance. Downstairs, the fully finished basement offers endless possibilities: a fifth bedroom, a bathroom, a second kitchen, large recreation and games areas, and an expansive unfinished space — ideal for a workshop, gym, or future customization. Step outside to a backyard designed for both relaxation and entertainment. The large deck, gas BBQ hook-up, and shed provide all the essentials, while the size and privacy of the lot allow for endless potential — even space for a future pool. It blends country serenity with urban access — a rare gem in a coveted neighbourhood. Whether you’re upsizing, downsizing, or multigenerational living, this home has the flexibility and charm to match your lifestyle.
Zillow last checked: 8 hours ago
Listing updated: October 06, 2025 at 09:17pm
Listed by:
Emily Schuurmans, Salesperson,
KELLER WILLIAMS INNOVATION REALTY
Source: ITSO,MLS®#: 40750822Originating MLS®#: Cornerstone Association of REALTORS®
Facts & features
Interior
Bedrooms & bathrooms
- Bedrooms: 5
- Bathrooms: 3
- Full bathrooms: 2
- 1/2 bathrooms: 1
- Main level bathrooms: 2
- Main level bedrooms: 4
Bedroom
- Level: Main
Bedroom
- Level: Main
Bedroom
- Level: Main
Other
- Level: Main
Bedroom
- Level: Basement
Bathroom
- Features: 4-Piece
- Level: Main
Bathroom
- Features: 2-Piece
- Level: Basement
Other
- Features: 4-Piece
- Level: Main
Breakfast room
- Level: Main
Other
- Level: Basement
Dining room
- Level: Main
Dining room
- Level: Basement
Family room
- Level: Main
Kitchen
- Level: Main
Kitchen
- Level: Basement
Laundry
- Level: Main
Living room
- Level: Main
Recreation room
- Level: Basement
Recreation room
- Level: Basement
Sunroom
- Level: Main
Workshop
- Level: Basement
Heating
- Forced Air, Natural Gas
Cooling
- Central Air
Appliances
- Included: Water Heater, Water Softener, Dishwasher, Dryer, Freezer, Gas Stove, Range Hood, Refrigerator, Stove, Washer
- Laundry: Laundry Room, Main Level, Sink
Features
- Central Vacuum, Auto Garage Door Remote(s), In-law Capability, In-Law Floorplan, Work Bench
- Windows: Window Coverings
- Basement: Full,Finished,Sump Pump
- Number of fireplaces: 3
- Fireplace features: Family Room, Living Room, Gas
Interior area
- Total structure area: 4,258
- Total interior livable area: 2,353 sqft
- Finished area above ground: 2,353
- Finished area below ground: 1,905
Property
Parking
- Total spaces: 9
- Parking features: Attached Garage, Garage Door Opener, Asphalt, Private Drive Triple+ Wide
- Attached garage spaces: 3
- Uncovered spaces: 6
Features
- Patio & porch: Deck
- Exterior features: Landscaped, Privacy
- Has view: Yes
- View description: Trees/Woods
- Waterfront features: Access to Water
- Frontage type: West
- Frontage length: 99.00
Lot
- Size: 0.37 Acres
- Dimensions: 99 x 164
- Features: Urban, Rectangular, Near Golf Course, Highway Access, Landscaped, Open Spaces, Park, Place of Worship, Playground Nearby, Quiet Area, Schools, Shopping Nearby, Trails
Details
- Additional structures: Shed(s)
- Parcel number: 222400257
- Zoning: R1
Construction
Type & style
- Home type: SingleFamily
- Architectural style: Bungalow
- Property subtype: Single Family Residence, Residential
Materials
- Brick
- Foundation: Poured Concrete
- Roof: Asphalt Shing
Condition
- 31-50 Years
- New construction: No
- Year built: 1989
Utilities & green energy
- Sewer: Septic Tank
- Water: Municipal
Community & neighborhood
Security
- Security features: Smoke Detector, Carbon Monoxide Detector(s), Smoke Detector(s)
Location
- Region: Woolwich
Price history
| Date | Event | Price |
|---|---|---|
| 10/7/2025 | Sold | C$1,325,000C$563/sqft |
Source: ITSO #40750822 Report a problem | ||
Public tax history
Tax history is unavailable.
Neighborhood: N0B
Nearby schools
GreatSchools rating
No schools nearby
We couldn't find any schools near this home.
Schools provided by the listing agent
- Elementary: Conestogo P.S.
- High: Elmira D.S.S, St. David Catholic S.S
Source: ITSO. This data may not be complete. We recommend contacting the local school district to confirm school assignments for this home.
