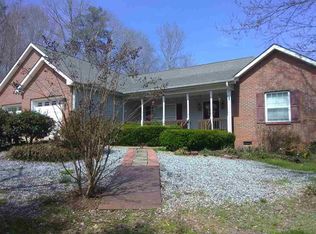This beautiful, move-in ready home offers a breathtaking year-round view, peaceful privacy, great internet options, Master Suite and laundry on the main level, as well as a large back deck to enjoy the serenity. Featuring a large mud room at the basement entrance, an abundance of storage in the basement, fenced-in yard, gated driveway, an RV Hook up outside, and a nice outbuilding for additional storage. You will love being surrounded by the mountains with wild turkeys and deer around daily, while only being 10 minutes from Main Street Rutherfordton.
This property is off market, which means it's not currently listed for sale or rent on Zillow. This may be different from what's available on other websites or public sources.
