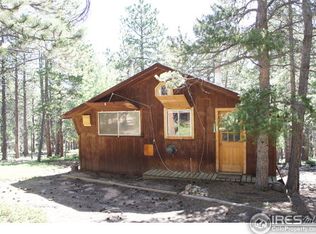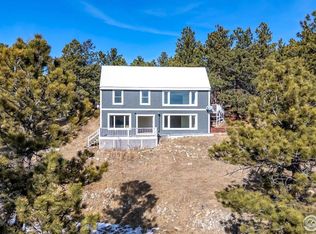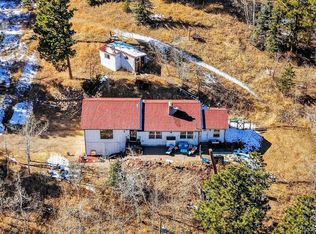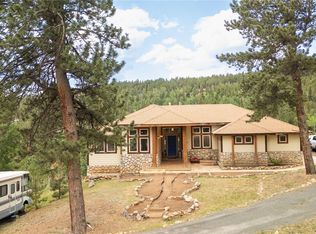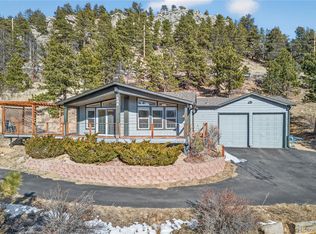Surrounded by trees and quiet, this one-of-a-kind mountain retreat is thoughtfully set into its natural surroundings, offering privacy and a true sense of escape.
Inside, the main level features an open-concept, circular layout designed to flow naturally around the center of the home. Windows wrap around the space, providing forest views in every direction and filling the home with natural light. The family room, anchored by a wood-burning fireplace, creates a warm focal point and connects seamlessly to the outdoor balcony and additional living areas.
The central staircase defines the layout, with the dining area positioned beneath it at the heart of the home. The main level also includes a half bath, a utility room with washer and HVAC, and a kitchen that blends contemporary function with rustic warmth. A second cozy living area offers a more private space for relaxing or unwinding.
Upstairs, two spacious bedrooms with forest views are connected by a Jack-and-Jill style bathroom with a stand-up shower. An open landing, currently used as an office, overlooks the living space below and is filled with natural light from surrounding windows.
Situated on just over two acres with no HOA, the property offers space to relax and enjoy mountain living, with flexibility for future improvements if desired.
Whether as a full-time residence or a mountain getaway, this rustic contemporary retreat delivers character, comfort, and a genuine connection to nature.
For sale
$575,000
189 Hard Way Road, Ward, CO 80481
2beds
2,718sqft
Est.:
Single Family Residence
Built in 2010
2.02 Acres Lot
$-- Zestimate®
$212/sqft
$-- HOA
What's special
Surrounded by treesOutdoor balconyOpen-concept circular layout
- 28 days |
- 1,931 |
- 129 |
Zillow last checked: 8 hours ago
Listing updated: February 10, 2026 at 10:25am
Listed by:
Najib Alami 303-960-1207 najib.alami@cbrealty.com,
Coldwell Banker Realty 24
Source: REcolorado,MLS#: 3521013
Tour with a local agent
Facts & features
Interior
Bedrooms & bathrooms
- Bedrooms: 2
- Bathrooms: 2
- Full bathrooms: 1
- 1/2 bathrooms: 1
- Main level bathrooms: 1
Bedroom
- Description: Spacious Upper-Level Bedroom Designed As A Calming Retreat, Featuring Tranquil Forest Views, Great Natural Light, And Access To The Jack-And-Jill Bath.
- Level: Upper
Bedroom
- Description: Spacious Secondary Upper-Level Bedroom With Peaceful Forest Views, Abundant Natural Light, And Access To The Shared Jack-And-Jill Bathroom.
- Level: Upper
Bathroom
- Description: Shared Jack-And-Jill Bathroom Featuring A Stand-Up Shower And Functional Layout Connecting Both Upper-Level Bedrooms.
- Level: Upper
Bathroom
- Description: Main-Level Half Bath Offering Convenient Access For Guests And Everyday Use.
- Level: Main
Dining room
- Description: Central Dining Area Tucked Beneath The Staircase Landing And Adjacent To The Kitchen, Creating An Intimate And Functional Gathering Space.
- Level: Main
Family room
- Description: Welcoming Living Room At The Entry, Providing A Cozy Space To Relax And Unwind.
- Level: Main
Great room
- Description: Vaulted Second Living Area Anchored By A Wood-Burning Fireplace, Creating A Warm And Inviting Gathering Space.
- Level: Main
Great room
- Description: Open Third Living Area Located Near The Kitchen, Half Bath, And Utility Room, Currently Used As A Bright Plant-Filled Flex Space.
- Level: Main
Kitchen
- Description: Kitchen Featuring A Gas Cooktop With Range Hood, Mountain Views From The Sink, And An Open Layout Connected To The Main Living Areas.
- Level: Main
Living room
- Description: Private Living Area Tucked Behind The Dining Space, Offering A Quiet And Comfortable Retreat.
- Level: Main
Loft
- Description: Light-Filled Open Loft At The Top Of The Stairs Between The Bedrooms, Currently Used As An Office With Views Of The Living Area Below.
- Level: Upper
Utility room
- Description: Convenient Utility Room With The Hvac System And Washer.
- Level: Main
Heating
- Forced Air, Propane
Cooling
- None
Appliances
- Included: Disposal, Gas Water Heater, Oven, Range, Range Hood, Refrigerator, Washer, Water Purifier
Features
- Ceiling Fan(s), Open Floorplan
- Flooring: Carpet, Tile, Wood
- Basement: Crawl Space
- Number of fireplaces: 1
- Fireplace features: Wood Burning Stove
Interior area
- Total structure area: 2,718
- Total interior livable area: 2,718 sqft
- Finished area above ground: 2,718
Video & virtual tour
Property
Parking
- Total spaces: 5
Features
- Levels: Two
- Stories: 2
- Patio & porch: Deck, Front Porch
- Exterior features: Fire Pit, Private Yard
- Has view: Yes
- View description: Mountain(s)
Lot
- Size: 2.02 Acres
- Features: Many Trees, Mountainous, Open Space, Secluded
Details
- Parcel number: R0602160
- Zoning: F
- Special conditions: Standard
Construction
Type & style
- Home type: SingleFamily
- Property subtype: Single Family Residence
Materials
- Brick, Cement Siding, Frame
Condition
- Year built: 2010
Utilities & green energy
- Water: Well
- Utilities for property: Cable Available, Electricity Connected, Internet Access (Wired), Phone Connected, Propane
Community & HOA
Community
- Security: Smart Cameras
- Subdivision: Ward Area
HOA
- Has HOA: No
Location
- Region: Ward
Financial & listing details
- Price per square foot: $212/sqft
- Annual tax amount: $2,403
- Date on market: 1/29/2026
- Listing terms: Cash,Conventional,FHA,Other,VA Loan
- Exclusions: Seller's Personal Property
- Ownership: Individual
- Has irrigation water rights: Yes
- Electric utility on property: Yes
- Road surface type: Dirt
Estimated market value
Not available
Estimated sales range
Not available
Not available
Price history
Price history
| Date | Event | Price |
|---|---|---|
| 1/29/2026 | Listed for sale | $575,000+94.9%$212/sqft |
Source: | ||
| 8/5/2016 | Sold | $295,000$109/sqft |
Source: | ||
Public tax history
Public tax history
Tax history is unavailable.BuyAbility℠ payment
Est. payment
$2,961/mo
Principal & interest
$2707
Property taxes
$254
Climate risks
Neighborhood: 80481
Nearby schools
GreatSchools rating
- 9/10Nederland Elementary SchoolGrades: PK-5Distance: 9.4 mi
- 9/10Nederland Middle-Senior High SchoolGrades: 6-12Distance: 10.7 mi
Schools provided by the listing agent
- Elementary: Nederland
- Middle: Nederland Middle/Sr
- High: Nederland Middle/Sr
- District: Boulder Valley RE 2
Source: REcolorado. This data may not be complete. We recommend contacting the local school district to confirm school assignments for this home.
