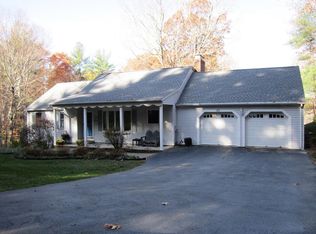Beautiful Deck House on level, wooded lot with frontage on Eagle Lake. Open floor plan with large windows to bring the best of the outdoors indoors. Over 3,300 SF of Living Area on two levels with three bedrooms, 2.5 baths, attached two car garage. This is a unique property that has a private setting yet it is in close proximity to all town amenities. This property has to be seen in-person, it is not a drive-by. Some updating is needed but this is a solid property that is in excellent condition.
This property is off market, which means it's not currently listed for sale or rent on Zillow. This may be different from what's available on other websites or public sources.
