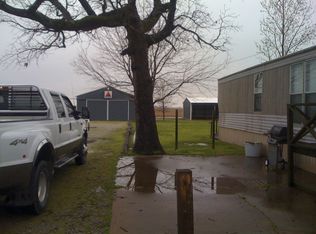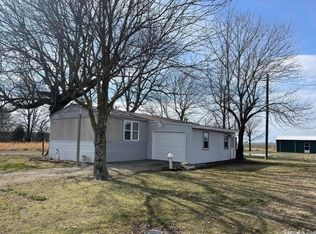Sold for $72,500
$72,500
189 Law 711, Walnut Ridge, AR 72476
2beds
896sqft
Manufactured Home
Built in 2008
1 Acres Lot
$88,900 Zestimate®
$81/sqft
$858 Estimated rent
Home value
$88,900
$79,000 - $99,000
$858/mo
Zestimate® history
Loading...
Owner options
Explore your selling options
What's special
This home is like new. They've added carpet and tile flooring. They have added granite to the breakfast bar. Brand new dishwasher. Large living area and bedrooms are very spacious. They've added a one car garage. Shop # 1 is 24x32 and has electricity, shop # 2 is 20x24. It's very nice and just waiting for the perfect buyer. Call your favorite realtor to make appt to view.
Zillow last checked: 8 hours ago
Listing updated: March 13, 2023 at 05:08am
Listed by:
Stephanie Stank 870-974-3777,
Century 21 Portfolio
Bought with:
Compass Rose Realty
Source: Northeast Arkansas BOR,MLS#: 10104245
Facts & features
Interior
Bedrooms & bathrooms
- Bedrooms: 2
- Bathrooms: 2
- Full bathrooms: 2
- Main level bedrooms: 2
Primary bedroom
- Level: Main
Bedroom 2
- Level: Main
Basement
- Area: 0
Heating
- Propane, Wall Heater Ventless
Appliances
- Included: Countertop Electric, Dishwasher, Disposal, Dryer, Refrigerator, Water Heater Electric 2, Gas Water Heater
- Laundry: Laundry Room
Features
- Breakfast Bar, Ceiling Fan(s)
- Flooring: Carpet, Laminate
- Windows: Blinds
- Fireplace features: None
Interior area
- Total structure area: 896
- Total interior livable area: 896 sqft
- Finished area above ground: 896
Property
Parking
- Total spaces: 1
- Parking features: Attached
- Attached garage spaces: 1
Features
- Levels: One
- Exterior features: Horses Allowed, Storage
Lot
- Size: 1 Acres
- Features: Corner Lot, Level, Shade Trees
Details
- Additional structures: Outbuilding, Workshop
- Parcel number: 00101972000
- Horses can be raised: Yes
Construction
Type & style
- Home type: MobileManufactured
- Property subtype: Manufactured Home
Materials
- Foundation: Slab
- Roof: 3-Tab Shingles
Condition
- Year built: 2008
Utilities & green energy
- Gas: Propane Leased
- Sewer: Septic Tank
- Water: Public, Rural
Community & neighborhood
Location
- Region: Walnut Ridge
Price history
| Date | Event | Price |
|---|---|---|
| 3/10/2023 | Sold | $72,500$81/sqft |
Source: Northeast Arkansas BOR #10104245 Report a problem | ||
| 2/16/2023 | Pending sale | $72,500$81/sqft |
Source: Northeast Arkansas BOR #10104245 Report a problem | ||
| 2/13/2023 | Listed for sale | $72,500+150%$81/sqft |
Source: Northeast Arkansas BOR #10104245 Report a problem | ||
| 2/11/2015 | Sold | $29,000-3.3%$32/sqft |
Source: Public Record Report a problem | ||
| 1/25/2008 | Sold | $30,000$33/sqft |
Source: Public Record Report a problem | ||
Public tax history
| Year | Property taxes | Tax assessment |
|---|---|---|
| 2024 | $30 | $6,744 +69.9% |
| 2023 | $30 -85.1% | $3,970 |
| 2022 | $201 | $3,970 |
Find assessor info on the county website
Neighborhood: 72476
Nearby schools
GreatSchools rating
- 5/10Hoxie Elementary SchoolGrades: PK-6Distance: 6.5 mi
- 6/10Hoxie High SchoolGrades: 7-12Distance: 6.5 mi
Schools provided by the listing agent
- Elementary: Hoxie
- Middle: Hoxie
- High: Hoxie
Source: Northeast Arkansas BOR. This data may not be complete. We recommend contacting the local school district to confirm school assignments for this home.

