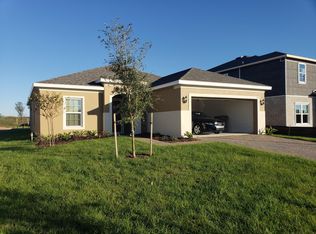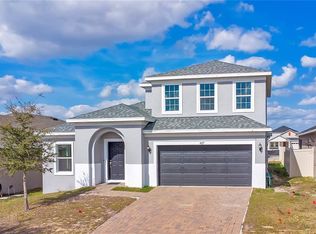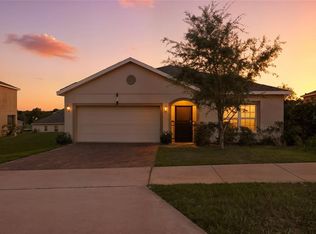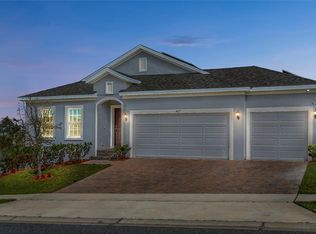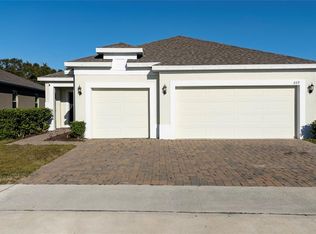One or more photo(s) has been virtually staged. lcome to this beautiful home in the highly desirable Preserve at Sunrise community! This well-designed 4-bedroom, 2-bath home with a versatile bonus room offers flexibility for a home office, playroom, gym, or additional living space. Inside, you’ll find Luxury Vinyl Plank flooring throughout the main living areas, creating a modern and cohesive feel. The kitchen features granite countertops, solid wood cabinetry, stainless steel appliances, and plenty of space for cooking and entertaining. The spacious primary suite offers a relaxing retreat with a walk-in closet, dual vanities, and a glass-enclosed walk-in shower. Step outside to the covered lanai, perfect for outdoor dining, relaxing, or entertaining year-round. Residents enjoy resort-style amenities including a community pool, playgrounds, scenic parks, and a fishing pier, all conveniently located nearby. Close to shopping, dining, and major roadways, this home offers both comfort and convenience.
For sale
$400,000
189 Luxmore Rd, Groveland, FL 34736
4beds
2,092sqft
Est.:
Single Family Residence
Built in 2020
10,281 Square Feet Lot
$395,600 Zestimate®
$191/sqft
$74/mo HOA
What's special
Covered lanaiGranite countertopsVersatile bonus roomSpacious primary suiteGlass-enclosed walk-in showerStainless steel appliancesDual vanities
- 20 days |
- 270 |
- 12 |
Likely to sell faster than
Zillow last checked: 8 hours ago
Listing updated: February 10, 2026 at 04:00am
Listing Provided by:
Astrid Rivas 414-587-1505,
COLDWELL BANKER REALTY 407-352-1040
Source: Stellar MLS,MLS#: O6380948 Originating MLS: Orlando Regional
Originating MLS: Orlando Regional

Tour with a local agent
Facts & features
Interior
Bedrooms & bathrooms
- Bedrooms: 4
- Bathrooms: 2
- Full bathrooms: 2
Rooms
- Room types: Bonus Room, Utility Room
Primary bedroom
- Features: Walk-In Closet(s)
- Level: First
- Area: 182 Square Feet
- Dimensions: 14x13
Bedroom 2
- Features: Built-in Closet
- Level: First
- Area: 132 Square Feet
- Dimensions: 12x11
Bedroom 3
- Features: Built-in Closet
- Level: First
- Area: 132 Square Feet
- Dimensions: 12x11
Bedroom 4
- Features: Built-in Closet
- Level: First
Kitchen
- Level: First
- Area: 120 Square Feet
- Dimensions: 12x10
Living room
- Level: First
- Area: 192 Square Feet
- Dimensions: 16x12
Heating
- Central, Electric
Cooling
- Central Air
Appliances
- Included: Dishwasher, Disposal, Microwave, Range, Refrigerator
- Laundry: Laundry Room
Features
- Ceiling Fan(s), Eating Space In Kitchen, Kitchen/Family Room Combo, Primary Bedroom Main Floor, Solid Wood Cabinets, Stone Counters, Thermostat, Walk-In Closet(s)
- Flooring: Carpet, Ceramic Tile, Luxury Vinyl
- Doors: Sliding Doors
- Has fireplace: No
Interior area
- Total structure area: 2,612
- Total interior livable area: 2,092 sqft
Property
Parking
- Total spaces: 2
- Parking features: Garage - Attached
- Attached garage spaces: 2
Features
- Levels: One
- Stories: 1
- Exterior features: Irrigation System, Sidewalk
Lot
- Size: 10,281 Square Feet
Details
- Parcel number: 122224002100000600
- Special conditions: None
Construction
Type & style
- Home type: SingleFamily
- Property subtype: Single Family Residence
Materials
- Block, Brick, Stucco
- Foundation: Slab
- Roof: Shingle
Condition
- New construction: No
- Year built: 2020
Utilities & green energy
- Sewer: Public Sewer
- Water: Public
- Utilities for property: BB/HS Internet Available, Electricity Connected, Public, Sewer Connected
Community & HOA
Community
- Features: Dock, Fishing, Deed Restrictions, Park, Playground, Pool, Sidewalks
- Subdivision: PRESERVE AT SUNRISE PHASE 2
HOA
- Has HOA: Yes
- Services included: Community Pool
- HOA fee: $74 monthly
- HOA name: Empire Management
- Pet fee: $0 monthly
Location
- Region: Groveland
Financial & listing details
- Price per square foot: $191/sqft
- Tax assessed value: $363,124
- Annual tax amount: $6,534
- Date on market: 2/9/2026
- Cumulative days on market: 21 days
- Listing terms: Cash,Conventional,FHA,VA Loan
- Ownership: Fee Simple
- Total actual rent: 0
- Electric utility on property: Yes
- Road surface type: Asphalt
Estimated market value
$395,600
$376,000 - $415,000
$2,404/mo
Price history
Price history
| Date | Event | Price |
|---|---|---|
| 2/9/2026 | Listed for sale | $400,000$191/sqft |
Source: | ||
| 12/1/2025 | Listing removed | $400,000$191/sqft |
Source: | ||
| 7/7/2025 | Price change | $400,000-1.2%$191/sqft |
Source: | ||
| 6/3/2025 | Listed for sale | $405,000+8%$194/sqft |
Source: | ||
| 5/7/2024 | Sold | $375,000-3.8%$179/sqft |
Source: | ||
| 3/29/2024 | Pending sale | $389,900$186/sqft |
Source: | ||
| 3/2/2024 | Price change | $389,900-1.3%$186/sqft |
Source: | ||
| 2/7/2024 | Price change | $394,900-1.3%$189/sqft |
Source: | ||
| 12/26/2023 | Listed for sale | $399,900+50.2%$191/sqft |
Source: | ||
| 12/22/2023 | Listing removed | -- |
Source: Zillow Rentals Report a problem | ||
| 10/26/2023 | Price change | $2,300-4.2%$1/sqft |
Source: Zillow Rentals Report a problem | ||
| 10/17/2023 | Price change | $2,400-3.8%$1/sqft |
Source: Zillow Rentals Report a problem | ||
| 10/3/2023 | Price change | $2,495-4%$1/sqft |
Source: Zillow Rentals Report a problem | ||
| 9/18/2023 | Listed for rent | $2,600+8.3%$1/sqft |
Source: Zillow Rentals Report a problem | ||
| 11/5/2022 | Listing removed | -- |
Source: Zillow Rental Network_1 Report a problem | ||
| 10/9/2022 | Price change | $2,400-7.7%$1/sqft |
Source: Zillow Rental Network_1 #G5060615 Report a problem | ||
| 9/16/2022 | Listed for rent | $2,600$1/sqft |
Source: Zillow Rental Network_1 #G5060615 Report a problem | ||
| 3/4/2020 | Sold | $266,179$127/sqft |
Source: Public Record Report a problem | ||
Public tax history
Public tax history
| Year | Property taxes | Tax assessment |
|---|---|---|
| 2025 | $6,807 +0.1% | $363,124 -1.3% |
| 2024 | $6,797 +2.2% | $367,950 +2.6% |
| 2023 | $6,652 +63.4% | $358,729 +39.4% |
| 2022 | $4,070 +8.5% | $257,300 +3% |
| 2021 | $3,750 +405.6% | $249,814 +508.7% |
| 2020 | $742 | $41,040 |
Find assessor info on the county website
BuyAbility℠ payment
Est. payment
$2,470/mo
Principal & interest
$1869
Property taxes
$527
HOA Fees
$74
Climate risks
Neighborhood: 34736
Nearby schools
GreatSchools rating
- 2/10Groveland Elementary SchoolGrades: PK-5Distance: 3.1 mi
- 4/10Gray Middle SchoolGrades: 6-8Distance: 2.6 mi
- 4/10South Lake High SchoolGrades: 9-12Distance: 3.4 mi
Schools provided by the listing agent
- Elementary: Groveland Elem
- Middle: Gray Middle
- High: South Lake High
Source: Stellar MLS. This data may not be complete. We recommend contacting the local school district to confirm school assignments for this home.
