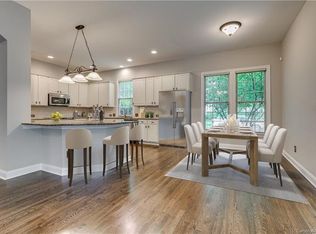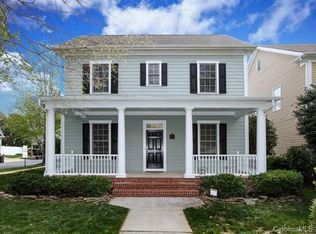One of Baxter's finest! Wonderful Saussy Burbank open floor plan with rec room addition featuring a stone fireplace in family room, chef's kitchen with oversized island and double ovens. Oversized master bedroom with tray ceiling and luxurious master bath. Spacious secondary bedrooms with ample closet space. Relax on the front porch, balcony above or in the private back yard. Please see attachment for all the upgrades/updates including roof, HVAC's, flooring, landscaping, tankless W/H and more!
This property is off market, which means it's not currently listed for sale or rent on Zillow. This may be different from what's available on other websites or public sources.

