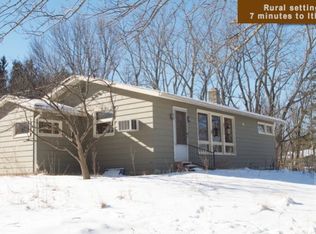Closed
$430,000
189 N Applegate Rd, Ithaca, NY 14850
3beds
2,100sqft
Single Family Residence
Built in 1988
2.68 Acres Lot
$394,900 Zestimate®
$205/sqft
$2,431 Estimated rent
Home value
$394,900
$351,000 - $434,000
$2,431/mo
Zestimate® history
Loading...
Owner options
Explore your selling options
What's special
Nestled in a stunning natural setting just minutes from Ithaca, this impressive single-level home exemplifies comfort and practicality. Upon entering, you are greeted by a spacious foyer that seamlessly transitions into the open living areas. The home features three generously sized bedrooms, each a peaceful retreat, complete with ample closet space and an abundance of natural light pouring in through large windows, and a home office. A standout feature of this home is the breathtaking sunroom, where expansive windows effortlessly connect the indoors with the beautiful outdoors. This space is perfect for enjoying a morning coffee or unwinding in the evening, all year round. The kitchen has been tastefully updated and opens into a generous dining area, making it ideal for everything from casual meals to lively gatherings with friends and family. Outside, you will find a private, park-like setting complete with a strategically placed back deck just off the kitchen, perfect for hosting barbecues or enjoying leisurely afternoons. The property also includes three storage sheds and a spacious two-car attached garage, ensuring you have ample storage and space. This home strikes the perfect balance of comfort, style, and functionality, making it an exceptional sanctuary for anyone ready to embrace a peaceful lifestyle. It is more than just a house; it is a place where you can truly thrive.
Zillow last checked: 8 hours ago
Listing updated: September 09, 2025 at 12:44pm
Listed by:
Stacey Simons 607-426-6559,
Howard Hanna S Tier Inc
Bought with:
Neena Ciferri, 10401375684
Howard Hanna S Tier Inc
Source: NYSAMLSs,MLS#: R1616342 Originating MLS: Ithaca Board of Realtors
Originating MLS: Ithaca Board of Realtors
Facts & features
Interior
Bedrooms & bathrooms
- Bedrooms: 3
- Bathrooms: 2
- Full bathrooms: 2
- Main level bathrooms: 2
- Main level bedrooms: 3
Heating
- Electric, Baseboard
Cooling
- Window Unit(s)
Appliances
- Included: Built-In Range, Built-In Oven, Dryer, Dishwasher, Exhaust Fan, Electric Water Heater, Gas Cooktop, Microwave, Refrigerator, Range Hood, Water Softener Owned
- Laundry: Main Level
Features
- Cathedral Ceiling(s), Den, Entrance Foyer, Eat-in Kitchen, Pull Down Attic Stairs, Quartz Counters, Storage, Skylights, Main Level Primary, Primary Suite
- Flooring: Hardwood, Luxury Vinyl, Varies
- Windows: Skylight(s)
- Basement: Crawl Space
- Attic: Pull Down Stairs
- Number of fireplaces: 2
Interior area
- Total structure area: 2,100
- Total interior livable area: 2,100 sqft
Property
Parking
- Total spaces: 2
- Parking features: Attached, Garage, Storage
- Attached garage spaces: 2
Features
- Levels: One
- Stories: 1
- Patio & porch: Deck, Open, Porch
- Exterior features: Concrete Driveway, Dirt Driveway, Deck, Propane Tank - Leased
Lot
- Size: 2.68 Acres
- Dimensions: 404 x 339
- Features: Rectangular, Rectangular Lot
Details
- Additional structures: Gazebo, Shed(s), Storage
- Parcel number: 50260000400000010010020000
- Special conditions: Standard
Construction
Type & style
- Home type: SingleFamily
- Architectural style: Ranch
- Property subtype: Single Family Residence
Materials
- Blown-In Insulation, Wood Siding
- Foundation: Block
- Roof: Asphalt,Shingle
Condition
- Resale
- Year built: 1988
Utilities & green energy
- Sewer: Septic Tank
- Water: Well
Community & neighborhood
Location
- Region: Ithaca
Other
Other facts
- Listing terms: Cash,Conventional,FHA,USDA Loan,VA Loan
Price history
| Date | Event | Price |
|---|---|---|
| 9/4/2025 | Sold | $430,000+3.6%$205/sqft |
Source: | ||
| 6/23/2025 | Pending sale | $415,000$198/sqft |
Source: | ||
| 6/19/2025 | Listed for sale | $415,000+119.6%$198/sqft |
Source: | ||
| 8/8/2003 | Sold | $189,000$90/sqft |
Source: Public Record Report a problem | ||
Public tax history
| Year | Property taxes | Tax assessment |
|---|---|---|
| 2024 | -- | $380,000 +39.2% |
| 2023 | -- | $273,000 +5% |
| 2022 | -- | $260,000 +14% |
Find assessor info on the county website
Neighborhood: 14850
Nearby schools
GreatSchools rating
- 9/10Russell I Doig Middle SchoolGrades: 5-8Distance: 5.5 mi
- 9/10Charles O Dickerson High SchoolGrades: 9-12Distance: 5.5 mi
- 7/10Trumansburg Elementary SchoolGrades: PK-4Distance: 5.5 mi
Schools provided by the listing agent
- Elementary: Trumansburg Elementary
- District: Trumansburg
Source: NYSAMLSs. This data may not be complete. We recommend contacting the local school district to confirm school assignments for this home.
