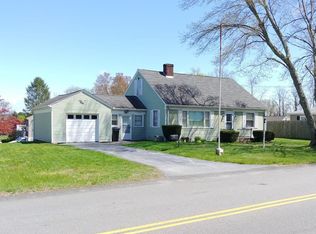Great location off of Stevens Rd. Easy access to Rt. 6, shops and the highway. This 3 bedroom 2 full bath cape is ready for your family. Hardwood floors through out 1st and 2nd floors! Family room has a beautiful stone faced working wood burning fireplace, formal dining room and a first floor bedroom! Second floor has two large bedrooms with plenty of closet space. Many updates over the years, solid oak cabinets and stainless steel appliances. Vinyl clad windows enhance the beauty of the home and newer architectural shingled roof. Large wrap around deck. Basement has high ceilings and boast a semi-finished family/recreational room with a wood burning stove for additional space. Seller to install a NEW worry free septic system! Call for a private showing, wont last.
This property is off market, which means it's not currently listed for sale or rent on Zillow. This may be different from what's available on other websites or public sources.
