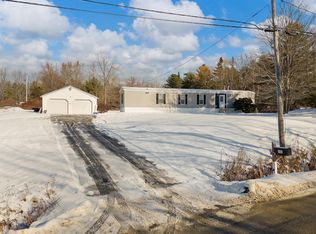Closed
$257,000
189 Webster Corner Road, Sabattus, ME 04280
2beds
1,248sqft
Mobile Home
Built in 1980
19.1 Acres Lot
$267,900 Zestimate®
$206/sqft
$1,816 Estimated rent
Home value
$267,900
$228,000 - $308,000
$1,816/mo
Zestimate® history
Loading...
Owner options
Explore your selling options
What's special
This property oozes country living with all the conveniences of being only 10 minutes to Lewiston or 30 minutes to Augusta. Sitting back from the road you can separate yourself from the light traffic of this small country road. Large front yard, with trees and bushes make it private for all your get togethers or personal time. Lot is over 19 acres with woods, fields for gardening or keeping animals, check with town for any restrictions. Full basement, propane generator for whole house power, oversized heated 2 car garage with automatic openers, front deck with seating around the perimeter for lots of friends to enjoy each others company. PLEASE MAKE SURE LIGHTS AND THERMOSTATS ARE RETURNED TO SETTING AS WHEN YOU ARRIVED
Zillow last checked: 8 hours ago
Listing updated: January 17, 2025 at 07:07pm
Listed by:
Fontaine Family-The Real Estate Leader
Bought with:
Haggerty Realty
Source: Maine Listings,MLS#: 1586808
Facts & features
Interior
Bedrooms & bathrooms
- Bedrooms: 2
- Bathrooms: 2
- Full bathrooms: 2
Bedroom 1
- Level: First
- Area: 169.19 Square Feet
- Dimensions: 12.75 x 13.27
Bedroom 2
- Level: First
- Area: 113.29 Square Feet
- Dimensions: 10.28 x 11.02
Kitchen
- Level: First
- Area: 231.39 Square Feet
- Dimensions: 17.45 x 13.26
Living room
- Level: First
- Area: 207.94 Square Feet
- Dimensions: 15.67 x 13.27
Heating
- Forced Air, Stove
Cooling
- None
Appliances
- Included: Cooktop, Disposal, Gas Range, Refrigerator
Features
- 1st Floor Bedroom, One-Floor Living
- Flooring: Carpet, Vinyl
- Basement: Interior Entry,Full
- Has fireplace: No
Interior area
- Total structure area: 1,248
- Total interior livable area: 1,248 sqft
- Finished area above ground: 1,248
- Finished area below ground: 0
Property
Parking
- Total spaces: 2
- Parking features: Paved, 11 - 20 Spaces, On Site, Detached, Heated Garage
- Garage spaces: 2
Features
- Patio & porch: Deck, Porch
- Has view: Yes
- View description: Fields, Trees/Woods
Lot
- Size: 19.10 Acres
- Features: Rural, Level, Open Lot, Pasture, Rolling Slope
Details
- Parcel number: SABAM001L0076000
- Zoning: GEN
- Other equipment: Cable, Generator
Construction
Type & style
- Home type: MobileManufactured
- Architectural style: Other
- Property subtype: Mobile Home
Materials
- Steel Frame, Vinyl Siding
- Roof: Shingle
Condition
- Year built: 1980
Utilities & green energy
- Electric: Circuit Breakers, Generator Hookup
- Sewer: Private Sewer
- Water: Private, Well
Community & neighborhood
Location
- Region: Sabattus
Other
Other facts
- Body type: Single Wide
- Road surface type: Paved
Price history
| Date | Event | Price |
|---|---|---|
| 6/12/2024 | Sold | $257,000+2.8%$206/sqft |
Source: | ||
| 5/7/2024 | Pending sale | $250,000$200/sqft |
Source: | ||
| 5/1/2024 | Listed for sale | $250,000$200/sqft |
Source: | ||
| 4/26/2024 | Pending sale | $250,000$200/sqft |
Source: | ||
| 4/19/2024 | Listed for sale | $250,000$200/sqft |
Source: | ||
Public tax history
| Year | Property taxes | Tax assessment |
|---|---|---|
| 2024 | $1,761 +4.6% | $92,200 |
| 2023 | $1,683 +9.6% | $92,200 |
| 2022 | $1,535 +6% | $92,200 |
Find assessor info on the county website
Neighborhood: 04280
Nearby schools
GreatSchools rating
- 2/10Oak Hill Middle SchoolGrades: 5-8Distance: 3.3 mi
- 6/10Oak Hill High SchoolGrades: 9-12Distance: 5.2 mi
- NASabattus Primary SchoolGrades: 1-2Distance: 4 mi
