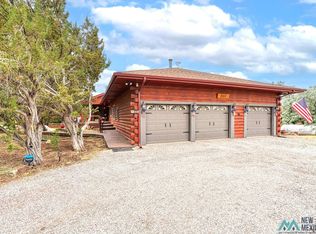Sold on 08/28/25
Price Unknown
189 Whispering Cedars Rd, Jamestown, NM 87347
3beds
2,138sqft
SingleFamily
Built in 1978
2.58 Acres Lot
$316,800 Zestimate®
$--/sqft
$1,943 Estimated rent
Home value
$316,800
Estimated sales range
Not available
$1,943/mo
Zestimate® history
Loading...
Owner options
Explore your selling options
What's special
Million-Dollar Red Rock Views on more than 2.5 Fenced Acres – A True Southwest Retreat! Step into this warm and inviting home, where thoughtful craftsmanship and care are evident in every detail. Solid-core custom doors and rich baseboards throughout create a cozy cabin-style ambiance. The heart of the home—the kitchen—features custom oak cabinetry with convenient pull-out pantries and a double oven, perfect for home cooks and entertainers alike. Work or study in comfort from the den, complete with custom-built office cabinetry and a large floor to ceiling window that frames stunning views of the natural landscape. The spacious laundry room offers abundant built-in shelving, making everyday tasks a breeze. Built for comfort and energy efficiency, the north-facing wall has been upgraded with R-35 insulation, and the roof was replaced just 10 years ago—providing peace of mind for years to come. This home also includes a few unique bonuses: a pool/ping-pong table for entertaining, custom bunk beds that sleep four, and a handcrafted oak bar with storage and six custom-made chairs. Soak in spectacular Red Rock vistas from the expansive north-facing porch, complete with a custom 12-person dining table—perfect for enjoying cooler summer evenings. French doors from the kitchen open onto a charming south-facing covered patio with additional seating, ideal for morning coffee or sunset relaxation. Outdoor living is a highlight with a separate covered grilling patio, an in-ground campfire area with built-in benches for stargazing and s’mores, and a 15'x15' dog run for your furry companions. The entire property is fully fenced with two separate gated entrances, providing both security and convenience. This property is RV-ready, featuring dedicated parking with water, electricity, and dump access. A brand-new septic system was installed in 2024. Set in natural high desert landscape, this serene property attracts local wildlife like deer, elk, rabbits, and birds, thanks to thoughtfully placed watering holes. Extras include a treehouse, producing apple trees, and a practical loading dock. It’s also a designated horse property. A well-stocked wood shed holds 2–3 years’ worth of firewood for the home’s wood stove and stunning Acoma stone fireplace with insert. For adventure seekers, the Cibola National Forest is nearby, with hiking and biking trails, plus two lakes within 30 minutes for fishing. The spacious garage/workshop offers 2.5 bays with ample shelving, a linear rail and track system for workspace flexibility, water access, electricity, and a wood stove for year-round use. Lovingly maintained and full of character, this property offers a rare blend of charm, function, and scenic beauty. You’ll feel right at home the moment you walk through the door. Don’t miss out—contact your realtor today to see this special gem in person!
Zillow last checked: 8 hours ago
Listing updated: August 28, 2025 at 03:19pm
Listed by:
Olga Starr 505-870-7852,
Re/Max Combined Investments
Bought with:
Olga Starr, 50146
Re/Max Combined Investments
Source: New Mexico MLS,MLS#: 20253672
Facts & features
Interior
Bedrooms & bathrooms
- Bedrooms: 3
- Bathrooms: 2
- Full bathrooms: 2
Heating
- Baseboard, Wood Stove
Appliances
- Included: Dryer, Disposal, Microwave, Free-Standing Range, Refrigerator, Washer
Features
- Ceiling Fan(s), Vaulted Ceiling(s)
- Flooring: Carpet, Laminate, Tile
- Basement: Crawl Space
- Number of fireplaces: 2
- Fireplace features: Insert, Free Standing, Family Room, Living Room, Wood Burning Stove
Interior area
- Total structure area: 2,138
- Total interior livable area: 2,138 sqft
Property
Parking
- Total spaces: 2
- Parking features: Detached, RV Access/Parking
- Garage spaces: 2
Features
- Levels: One
- Stories: 1
- Patio & porch: Patio Covered
- Exterior features: Rain Gutters, RV Hookup, Dog Run
- Fencing: Chain Link,Fenced
Lot
- Size: 2.58 Acres
- Features: Irregular Lot
Details
- Additional structures: Shed(s), Workshop
- Parcel number: 2089083190305
- Special conditions: Arm Length Sale (Unrelated Parti
- Horses can be raised: Yes
Construction
Type & style
- Home type: SingleFamily
- Architectural style: Ranch
Materials
- Frame, Siding, Wood Siding
- Foundation: Slab
- Roof: Pitched,Shingle
Condition
- New construction: No
- Year built: 1978
Utilities & green energy
- Sewer: Septic Tank
- Water: Water Association
- Utilities for property: Electricity Connected
Community & neighborhood
Security
- Security features: Audio/Video Surveillance
Location
- Region: Jamestown
Price history
| Date | Event | Price |
|---|---|---|
| 8/28/2025 | Sold | -- |
Source: | ||
| 7/18/2025 | Pending sale | $329,900$154/sqft |
Source: | ||
| 6/27/2025 | Listed for sale | $329,900$154/sqft |
Source: | ||
Public tax history
Tax history is unavailable.
Neighborhood: Jamestown
Nearby schools
GreatSchools rating
- 4/10Thoreau Elementary SchoolGrades: PK-5Distance: 13 mi
- 6/10Thoreau Middle SchoolGrades: 6-8Distance: 12.4 mi
- 4/10Thoreau High SchoolGrades: 9-12Distance: 12.4 mi
