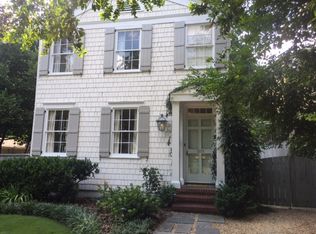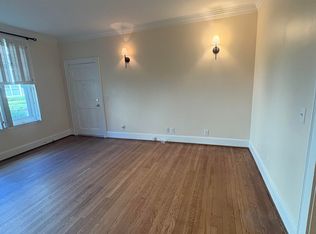Closed
$1,552,500
1890 Anjaco Rd NW, Atlanta, GA 30309
4beds
4,249sqft
Single Family Residence, Residential
Built in 1926
0.3 Acres Lot
$1,803,000 Zestimate®
$365/sqft
$7,102 Estimated rent
Home value
$1,803,000
$1.55M - $2.09M
$7,102/mo
Zestimate® history
Loading...
Owner options
Explore your selling options
What's special
Welcome to a timeless treasure in the heart of one of Atlanta's favorite neighborhoods, Ardmore Park. This classic and stately home is meticulous; its owners have carefully and thoughtfully renovated, maintained and landscaped this exquisite residence while keeping select charming details of time gone by. It is just a block from the Northside Beltline and walkable to restaurants, shops, Bobby Jones Golf Course, Bitsy Grant Tennis Courts, and Brookwood Hills Community Pool, a family favorite. The home itself is of classic design, with three finished levels. The charming enclosed sun porches on the main and second levels sell this home on their own, not to mention the wood ceiling beams and luxury appliances in the high end kitchen. The primary bedroom has its own fireplace and sitting area and the upper level is the perfect guest suite, art studio, exercise space, or office all in one. This is the perfect family home AND the perfect home for entertaining. The high-design attached screen porch with beamed ceiling and stone fireplace is the perfect addition to this classic, adding an additional magical space for so many uses. And this backyard has it all - the perfect place for relaxing with family or friends on the stone patio, firepit, grassy yard or playspace. Come see this oasis in the heart of the city!
Zillow last checked: 8 hours ago
Listing updated: September 11, 2024 at 06:22am
Listing Provided by:
Mary Anne Walser,
Atlanta Fine Homes Sotheby's International
Bought with:
Jason Cook, 325021
Ansley Real Estate| Christie's International Real Estate
Source: FMLS GA,MLS#: 7428085
Facts & features
Interior
Bedrooms & bathrooms
- Bedrooms: 4
- Bathrooms: 4
- Full bathrooms: 3
- 1/2 bathrooms: 1
Bonus room
- Description: SCREEB PORCH WITH FIREPLACE
- Level: Main
Heating
- Central
Cooling
- Central Air
Appliances
- Included: Dishwasher, Disposal, Double Oven, Gas Water Heater, Range Hood, Refrigerator
- Laundry: In Hall, Laundry Room, Main Level, Sink
Features
- Beamed Ceilings, Crown Molding, Double Vanity, Dry Bar, Entrance Foyer 2 Story, High Ceilings 10 ft Main, Recessed Lighting
- Flooring: Hardwood
- Windows: Double Pane Windows, Shutters
- Basement: Interior Entry,Unfinished
- Number of fireplaces: 4
- Fireplace features: Family Room, Masonry, Stone
- Common walls with other units/homes: No Common Walls
Interior area
- Total structure area: 4,249
- Total interior livable area: 4,249 sqft
- Finished area above ground: 4,249
Property
Parking
- Total spaces: 4
- Parking features: Carport, Covered, Driveway, Kitchen Level, Level Driveway
- Carport spaces: 2
- Has uncovered spaces: Yes
Accessibility
- Accessibility features: None
Features
- Levels: Three Or More
- Patio & porch: Covered, Enclosed, Patio, Rear Porch, Screened
- Exterior features: Garden, Private Yard, Storage
- Pool features: None
- Spa features: None
- Fencing: Back Yard,Fenced
- Has view: Yes
- View description: Neighborhood
- Waterfront features: None
- Body of water: None
Lot
- Size: 0.30 Acres
- Features: Back Yard, Front Yard, Landscaped, Level, Private
Details
- Additional structures: None
- Parcel number: 17 011000020322
- Other equipment: None
- Horse amenities: None
Construction
Type & style
- Home type: SingleFamily
- Architectural style: Colonial,Traditional
- Property subtype: Single Family Residence, Residential
Materials
- Brick 4 Sides
- Foundation: Slab
- Roof: Composition
Condition
- Resale
- New construction: No
- Year built: 1926
Utilities & green energy
- Electric: 110 Volts, 220 Volts in Laundry
- Sewer: Public Sewer
- Water: Public
- Utilities for property: Cable Available, Electricity Available, Natural Gas Available, Phone Available, Sewer Available, Water Available
Green energy
- Energy efficient items: HVAC, Thermostat
- Energy generation: None
Community & neighborhood
Security
- Security features: Fire Alarm
Community
- Community features: Near Beltline, Near Public Transport, Near Schools, Near Shopping, Near Trails/Greenway, Park
Location
- Region: Atlanta
- Subdivision: Ardmore Park
Other
Other facts
- Road surface type: Paved
Price history
| Date | Event | Price |
|---|---|---|
| 9/6/2024 | Sold | $1,552,500-3%$365/sqft |
Source: | ||
| 8/12/2024 | Pending sale | $1,600,000$377/sqft |
Source: | ||
| 7/31/2024 | Listed for sale | $1,600,000+259.6%$377/sqft |
Source: | ||
| 3/26/1998 | Sold | $445,000$105/sqft |
Source: Public Record Report a problem | ||
Public tax history
| Year | Property taxes | Tax assessment |
|---|---|---|
| 2024 | $20,724 +59% | $617,600 +23.8% |
| 2023 | $13,036 -25.2% | $498,920 |
| 2022 | $17,435 -0.2% | $498,920 |
Find assessor info on the county website
Neighborhood: Ardmore
Nearby schools
GreatSchools rating
- 5/10Rivers Elementary SchoolGrades: PK-5Distance: 0.9 mi
- 6/10Sutton Middle SchoolGrades: 6-8Distance: 1.8 mi
- 8/10North Atlanta High SchoolGrades: 9-12Distance: 4.9 mi
Schools provided by the listing agent
- Elementary: E. Rivers
- Middle: Willis A. Sutton
- High: North Atlanta
Source: FMLS GA. This data may not be complete. We recommend contacting the local school district to confirm school assignments for this home.
Get a cash offer in 3 minutes
Find out how much your home could sell for in as little as 3 minutes with a no-obligation cash offer.
Estimated market value$1,803,000
Get a cash offer in 3 minutes
Find out how much your home could sell for in as little as 3 minutes with a no-obligation cash offer.
Estimated market value
$1,803,000

