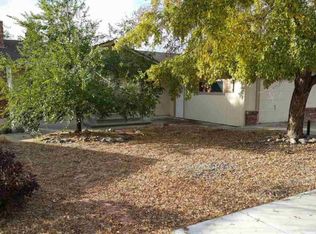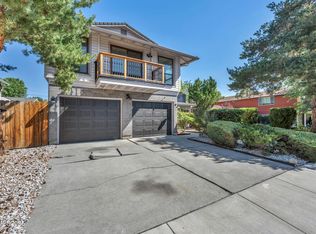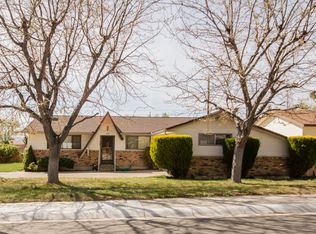Closed
$572,500
1890 Carlin St, Reno, NV 89503
5beds
2,532sqft
Single Family Residence
Built in 1963
8,276.4 Square Feet Lot
$623,900 Zestimate®
$226/sqft
$3,244 Estimated rent
Home value
$623,900
$593,000 - $661,000
$3,244/mo
Zestimate® history
Loading...
Owner options
Explore your selling options
What's special
This beautifully remodeled single-story home sits on a large corner lot and features a finished walk-out/daylight basement. With 5 bedrooms, 3 full bathrooms, and 2 living rooms (both with fireplaces), this 2552 sq. ft. home has ample space for relaxation and entertaining. The homeowner is currently using the downstairs as a multi-generational unit, providing a flexible living arrangement for extended family or guests. The property also includes an RV pad, 2-car garage, and parking for 5 additional vehicles, Enjoy gardening in the enclosed garden with raised beds and drip system, and entertain guests on the 2 large patios with wall lights. The home's double-pane windows, plantation shutters, and newer appliances (included) make this home move-in ready.
Zillow last checked: 8 hours ago
Listing updated: May 14, 2025 at 03:42am
Listed by:
Chelsea Callahan S.181783 530-545-2039,
RE/MAX Gold-Midtown,
Chelsea Callahan S.181783 530-545-2039,
RE/MAX Professionals-Reno
Bought with:
Ellen Lan, B.1002983
All Star Realty
Source: NNRMLS,MLS#: 230003075
Facts & features
Interior
Bedrooms & bathrooms
- Bedrooms: 5
- Bathrooms: 3
- Full bathrooms: 3
Heating
- Electric, Fireplace(s), Forced Air, Natural Gas
Cooling
- Central Air, Electric, Refrigerated
Appliances
- Included: Additional Refrigerator(s), Dishwasher, Disposal, Dryer, Gas Range, Oven, Refrigerator, Washer
- Laundry: Laundry Area, Laundry Room
Features
- Breakfast Bar, Master Downstairs
- Flooring: Ceramic Tile, Laminate
- Windows: Double Pane Windows
- Has basement: No
- Number of fireplaces: 2
Interior area
- Total structure area: 2,532
- Total interior livable area: 2,532 sqft
Property
Parking
- Total spaces: 2
- Parking features: Attached, Garage Door Opener, RV Access/Parking
- Attached garage spaces: 2
Features
- Stories: 2
- Patio & porch: Deck
- Exterior features: None
- Fencing: Full
Lot
- Size: 8,276 sqft
- Features: Corner Lot, Landscaped, Level
Details
- Parcel number: 00610511
- Zoning: SF8
Construction
Type & style
- Home type: SingleFamily
- Property subtype: Single Family Residence
Materials
- Metal Siding
- Foundation: Slab
- Roof: Composition,Shingle
Condition
- Year built: 1963
Utilities & green energy
- Sewer: Public Sewer
- Water: Public
- Utilities for property: Cable Available, Electricity Available, Internet Available, Natural Gas Available, Phone Available, Sewer Available, Water Available
Community & neighborhood
Location
- Region: Reno
- Subdivision: Northridge Heights 9
Other
Other facts
- Listing terms: 1031 Exchange,Cash,Conventional,FHA,VA Loan
Price history
| Date | Event | Price |
|---|---|---|
| 5/12/2023 | Sold | $572,500-0.4%$226/sqft |
Source: | ||
| 4/9/2023 | Pending sale | $575,000$227/sqft |
Source: | ||
| 4/7/2023 | Listed for sale | $575,000+4.5%$227/sqft |
Source: | ||
| 1/18/2022 | Sold | $550,000+0.1%$217/sqft |
Source: Public Record Report a problem | ||
| 12/17/2021 | Pending sale | $549,500$217/sqft |
Source: | ||
Public tax history
| Year | Property taxes | Tax assessment |
|---|---|---|
| 2025 | $1,172 +2.9% | $68,435 +4.1% |
| 2024 | $1,139 +2.9% | $65,736 +0.9% |
| 2023 | $1,107 +7.9% | $65,172 +23.6% |
Find assessor info on the county website
Neighborhood: Kings Row
Nearby schools
GreatSchools rating
- 4/10Elmcrest Elementary SchoolGrades: K-5Distance: 0.3 mi
- 5/10Archie Clayton Middle SchoolGrades: 6-8Distance: 0.6 mi
- 7/10Reno High SchoolGrades: 9-12Distance: 1 mi
Schools provided by the listing agent
- Elementary: Elmcrest
- Middle: Clayton
- High: Reno
Source: NNRMLS. This data may not be complete. We recommend contacting the local school district to confirm school assignments for this home.
Get a cash offer in 3 minutes
Find out how much your home could sell for in as little as 3 minutes with a no-obligation cash offer.
Estimated market value
$623,900
Get a cash offer in 3 minutes
Find out how much your home could sell for in as little as 3 minutes with a no-obligation cash offer.
Estimated market value
$623,900


