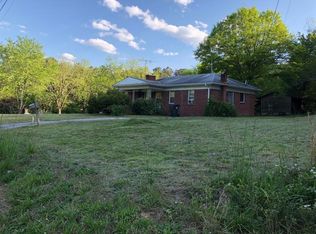Closed
$850,000
1890 Holman Rd, Hoschton, GA 30548
6beds
3,919sqft
Single Family Residence
Built in 2016
0.85 Acres Lot
$831,800 Zestimate®
$217/sqft
$3,703 Estimated rent
Home value
$831,800
$765,000 - $907,000
$3,703/mo
Zestimate® history
Loading...
Owner options
Explore your selling options
What's special
Custom Masterpiece not in a Subdivision with No HOA! Brick and Stone Exterior! Large Private Lot provides ample space for Parking & Storage! Gourmet Kitchen Boasting Custom Cabinets, JennAir Stainless Steel Appliances, Gas Cooktop, Dbl Ovens, Microwave, Large Pantry, Copper Farm Sink & More! Formal Entry Foyer and Dining Room with Marble Floors, Trayed Ceilings and Heavy Trim Work! Family Room features Soaring Ceilings with Amazing Solid Beams and Chandeliers, and a floor to ceiling Stone Fireplace! Custom Shutters on all Windows! 6 Bedrooms and 4.5 Baths! 4 Bedrooms on Main Level including the Master on Main! Home also features a master Suite upstairs! Perfect setup up for multi-generational living! All Bathrooms feature Tiled Showers, Frameless Glass Shower Enclosures, and Custom Vanities! Hardwood Floors Throughout Main Level including Bedrooms! 8ft Custom Wood Doors Throughout! No expense spared on any area of this home! Stamped Concrete Driveway, Sidewalks and Patio! Covered Porch featuring Flagstone Floors and Tongue n Groove Wood Ceilings, Ceiling Fan and wired for TV. Patio is wired for Hot Tub (Hot tub not included). Level Fenced Backyard! Brick Columns in place to add fencing and Entrance Gate to the front yard. Tons of Parking and Space to add a detached Garage in the future! Wired for RV! Professionally Landscaped Yard! Perfect location near Hamilton Mill, Little Mulberry Park and Mill Creek High School! This dream home is a must see!
Zillow last checked: 8 hours ago
Listing updated: March 24, 2025 at 06:26am
Listed by:
Rodney Autry 770-312-9892,
Keller Williams Realty Atl. Partners
Bought with:
Phillip Ahn, 374180
Coldwell Banker Realty
Source: GAMLS,MLS#: 10460767
Facts & features
Interior
Bedrooms & bathrooms
- Bedrooms: 6
- Bathrooms: 5
- Full bathrooms: 4
- 1/2 bathrooms: 1
- Main level bathrooms: 2
- Main level bedrooms: 4
Dining room
- Features: Separate Room
Kitchen
- Features: Breakfast Area, Breakfast Bar, Kitchen Island, Pantry, Walk-in Pantry
Heating
- Central, Forced Air, Natural Gas
Cooling
- Ceiling Fan(s), Central Air, Dual, Zoned
Appliances
- Included: Cooktop, Dishwasher, Double Oven, Gas Water Heater, Microwave, Oven, Refrigerator, Stainless Steel Appliance(s)
- Laundry: In Hall, Other
Features
- Beamed Ceilings, Double Vanity, High Ceilings, Master On Main Level, Split Bedroom Plan, Tile Bath, Tray Ceiling(s), Vaulted Ceiling(s), Walk-In Closet(s)
- Flooring: Hardwood, Tile
- Windows: Double Pane Windows
- Basement: Crawl Space
- Number of fireplaces: 1
- Fireplace features: Factory Built, Family Room, Gas Starter
- Common walls with other units/homes: No Common Walls
Interior area
- Total structure area: 3,919
- Total interior livable area: 3,919 sqft
- Finished area above ground: 3,919
- Finished area below ground: 0
Property
Parking
- Total spaces: 2
- Parking features: Attached, Garage, Garage Door Opener, Kitchen Level, Side/Rear Entrance
- Has attached garage: Yes
Features
- Levels: One and One Half
- Stories: 1
- Patio & porch: Patio, Porch
- Exterior features: Sprinkler System
- Fencing: Back Yard,Fenced
Lot
- Size: 0.85 Acres
- Features: Level, Private
- Residential vegetation: Grassed
Details
- Parcel number: R3003 315
Construction
Type & style
- Home type: SingleFamily
- Architectural style: Brick/Frame,Craftsman,Stone Frame
- Property subtype: Single Family Residence
Materials
- Brick, Stone
- Roof: Composition
Condition
- Resale
- New construction: No
- Year built: 2016
Utilities & green energy
- Sewer: Septic Tank
- Water: Public
- Utilities for property: Cable Available, Electricity Available, High Speed Internet, Natural Gas Available, Phone Available, Underground Utilities, Water Available
Community & neighborhood
Community
- Community features: None
Location
- Region: Hoschton
- Subdivision: None
Other
Other facts
- Listing agreement: Exclusive Right To Sell
Price history
| Date | Event | Price |
|---|---|---|
| 3/20/2025 | Sold | $850,000+5%$217/sqft |
Source: | ||
| 2/22/2025 | Pending sale | $809,900$207/sqft |
Source: | ||
| 2/17/2025 | Listed for sale | $809,900+24.6%$207/sqft |
Source: | ||
| 3/5/2021 | Sold | $650,000-1.5%$166/sqft |
Source: | ||
| 1/26/2021 | Pending sale | $660,000$168/sqft |
Source: | ||
Public tax history
| Year | Property taxes | Tax assessment |
|---|---|---|
| 2024 | $7,938 +6.5% | $255,720 |
| 2023 | $7,455 +22.5% | $255,720 +52.8% |
| 2022 | $6,086 -5% | $167,320 |
Find assessor info on the county website
Neighborhood: 30548
Nearby schools
GreatSchools rating
- 7/10Duncan Creek Elementary SchoolGrades: PK-5Distance: 0.7 mi
- 7/10Frank N. Osborne Middle SchoolGrades: 6-8Distance: 0.7 mi
- 9/10Mill Creek High SchoolGrades: 9-12Distance: 0.5 mi
Schools provided by the listing agent
- Elementary: Duncan Creek
- Middle: Frank N Osborne
- High: Mill Creek
Source: GAMLS. This data may not be complete. We recommend contacting the local school district to confirm school assignments for this home.
Get a cash offer in 3 minutes
Find out how much your home could sell for in as little as 3 minutes with a no-obligation cash offer.
Estimated market value
$831,800
Get a cash offer in 3 minutes
Find out how much your home could sell for in as little as 3 minutes with a no-obligation cash offer.
Estimated market value
$831,800
