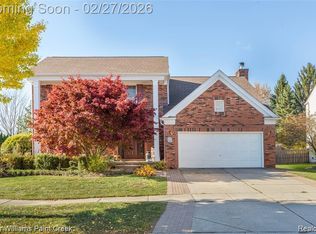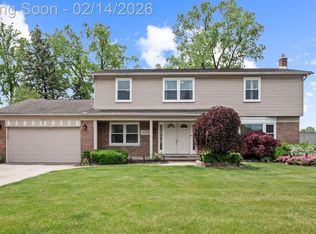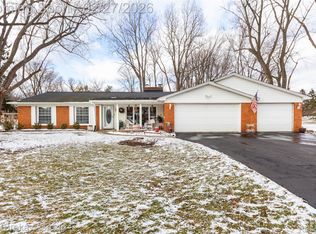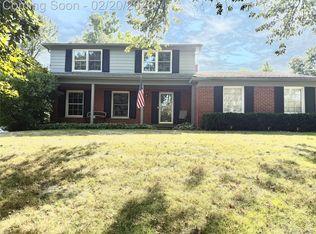Life is good in this Brick Colonial with Private Pool & Hot-tub Oasis in one of Rochester Hills most desirable neighborhoods. Tucked away on a quiet cul-de-sac, this 4 bedroom, 2 and a half bath home offers the perfect blend of comfort and style, with a circle driveway, side turned garage, and large basement with plenty of storage. At over 2,600 square feet, every inch of this home is thoughtfully designed, beginning with brand-new flooring throughout and a bright, neutral color palette that enhances the natural light in every room. This home has an outstanding location in a truly beautiful neighborhood and no HOA to deal with! The perfect place to raise a family. The spacious kitchen is updated with truly high-end appliances, perfect for everything from quick breakfasts to weekend gatherings. The inviting living spaces flow easily, offering both room to entertain and places to relax. The primary bedroom features a walk-in closet and a private full bathroom, delivering comfort and privacy. Step outside into a backyard that feels like your own private resort—complete with an in-ground pool, hot tub, and deck ideal for long summer days or unwinding after work. It’s the kind of place where vacations come to you. The large laundry room, upgraded washer and dryer, and side-facing garage with a new door and opener make day-to-day living refreshingly convenient. Plus, the framed basement is ready for drywall—just bring your finishing touches. Situated close to the scenic Clinton River Trail, parks like Innovation Hills, and trusted schools Rochester schools, this home puts nature, community, and convenience within easy reach. Shopping, restaurants, and highway access are just minutes away. This is more than a home - it's where comfort meets convenience with just the right amount of cannonballs in the pool.
Coming soon 03/06
$525,000
1890 Ludgate Ln, Rochester Hills, MI 48309
4beds
2,613sqft
Est.:
Single Family Residence
Built in 1979
0.5 Acres Lot
$486,200 Zestimate®
$201/sqft
$-- HOA
What's special
- 3 days |
- 1,758 |
- 145 |
Zillow last checked: 8 hours ago
Listing updated: February 27, 2026 at 10:00pm
Listed by:
Andrew Karam 248-240-8616,
@properties Christie's Int'l R E Rochester 248-218-0234
Source: Realcomp II,MLS#: 20261003654
Facts & features
Interior
Bedrooms & bathrooms
- Bedrooms: 4
- Bathrooms: 3
- Full bathrooms: 2
- 1/2 bathrooms: 1
Primary bedroom
- Level: Second
- Area: 247
- Dimensions: 19 X 13
Bedroom
- Level: Second
- Area: 143
- Dimensions: 13 X 11
Bedroom
- Level: Second
- Area: 132
- Dimensions: 12 X 11
Bedroom
- Level: Second
- Area: 132
- Dimensions: 11 X 12
Primary bathroom
- Level: Second
- Area: 56
- Dimensions: 8 X 7
Other
- Level: Second
- Area: 80
- Dimensions: 10 X 8
Other
- Level: Entry
Other
- Level: Entry
- Area: 144
- Dimensions: 12 X 12
Dining room
- Level: Entry
- Area: 144
- Dimensions: 12 X 12
Family room
- Level: Entry
- Area: 360
- Dimensions: 24 X 15
Kitchen
- Level: Entry
- Area: 144
- Dimensions: 12 X 12
Laundry
- Level: Entry
- Area: 84
- Dimensions: 12 X 7
Library
- Level: Entry
- Area: 110
- Dimensions: 11 X 10
Living room
- Level: Entry
- Area: 234
- Dimensions: 13 X 18
Heating
- Forced Air, Natural Gas
Cooling
- Ceiling Fans, Central Air
Appliances
- Included: Built In Gas Range, Built In Refrigerator, Dishwasher, Disposal, Dryer, Stainless Steel Appliances, Washer
- Laundry: Laundry Room
Features
- Entrance Foyer, High Speed Internet, Programmable Thermostat
- Basement: Full,Interior Entry,Unfinished
- Has fireplace: Yes
- Fireplace features: Gas, Living Room
Interior area
- Total interior livable area: 2,613 sqft
- Finished area above ground: 2,613
Property
Parking
- Total spaces: 2
- Parking features: Two Car Garage, Attached, Circular Driveway, Direct Access, Driveway, Electricityin Garage, Garage Door Opener, Oversized, Garage Faces Side, Side Entrance
- Attached garage spaces: 2
Features
- Levels: Two
- Stories: 2
- Entry location: GroundLevelwSteps
- Patio & porch: Covered, Deck, Porch
- Exterior features: Lighting
- Pool features: In Ground, Outdoor Pool
- Fencing: Fenced
Lot
- Size: 0.5 Acres
- Dimensions: 141 x 204 x 169 x 104
- Features: Dead End Street
Details
- Parcel number: 1520477005
- Special conditions: Short Sale No,Standard
Construction
Type & style
- Home type: SingleFamily
- Architectural style: Colonial
- Property subtype: Single Family Residence
Materials
- Brick, Vinyl Siding
- Foundation: Basement, Poured, Sump Pump
- Roof: Asphalt
Condition
- New construction: No
- Year built: 1979
- Major remodel year: 2023
Utilities & green energy
- Sewer: Public Sewer
- Water: Other
Community & HOA
Community
- Subdivision: RIVERSIDE HIGHLANDS
HOA
- Has HOA: No
Location
- Region: Rochester Hills
Financial & listing details
- Price per square foot: $201/sqft
- Tax assessed value: $201,130
- Annual tax amount: $6,205
- Date on market: 3/6/2026
- Cumulative days on market: 3 days
- Listing agreement: Exclusive Right To Sell
- Listing terms: Cash,Conventional,FHA,Va Loan
Estimated market value
$486,200
$462,000 - $511,000
$2,872/mo
Price history
Price history
| Date | Event | Price |
|---|---|---|
| 6/26/2025 | Listing removed | $510,000$195/sqft |
Source: | ||
| 6/17/2025 | Listed for sale | $510,000-1%$195/sqft |
Source: | ||
| 6/16/2025 | Listing removed | $515,000$197/sqft |
Source: | ||
| 6/12/2025 | Price change | $515,000-1%$197/sqft |
Source: | ||
| 6/7/2025 | Price change | $520,000-1%$199/sqft |
Source: | ||
| 5/22/2025 | Listed for sale | $525,000+28%$201/sqft |
Source: | ||
| 9/13/2023 | Listing removed | $410,000+2.5%$157/sqft |
Source: | ||
| 2/17/2023 | Sold | $400,000-2.4%$153/sqft |
Source: | ||
| 1/29/2023 | Pending sale | $410,000$157/sqft |
Source: | ||
| 1/28/2023 | Price change | $410,000-2.4%$157/sqft |
Source: | ||
| 1/24/2023 | Pending sale | $420,000$161/sqft |
Source: | ||
| 1/17/2023 | Price change | $420,000-2.3%$161/sqft |
Source: | ||
| 11/27/2022 | Price change | $430,000-1.1%$165/sqft |
Source: | ||
| 11/12/2022 | Price change | $435,000-1.1%$166/sqft |
Source: | ||
| 10/31/2022 | Pending sale | $440,000$168/sqft |
Source: | ||
| 10/18/2022 | Price change | $440,000-2.2%$168/sqft |
Source: | ||
| 10/5/2022 | Listed for sale | $450,000+23.6%$172/sqft |
Source: | ||
| 8/30/2019 | Sold | $364,000-0.2%$139/sqft |
Source: | ||
| 7/15/2019 | Pending sale | $364,900$140/sqft |
Source: Real Estate One #31384778 Report a problem | ||
| 7/12/2019 | Price change | $364,900-1.4%$140/sqft |
Source: Real Estate One #31384778 Report a problem | ||
| 6/25/2019 | Listed for sale | $369,900+21.3%$142/sqft |
Source: Real Estate One #31384778 Report a problem | ||
| 10/22/2004 | Sold | $305,000$117/sqft |
Source: Public Record Report a problem | ||
Public tax history
Public tax history
| Year | Property taxes | Tax assessment |
|---|---|---|
| 2024 | -- | $198,660 +2.9% |
| 2023 | -- | $193,090 +12% |
| 2022 | -- | $172,430 -2.1% |
| 2021 | -- | $176,160 +0.1% |
| 2020 | -- | $176,050 +1.8% |
| 2019 | -- | $172,970 +11% |
| 2018 | $3,621 +2% | $155,850 +1.7% |
| 2017 | $3,550 | $153,210 +21.4% |
| 2015 | -- | $126,240 +2.4% |
| 2014 | -- | $123,320 +21.9% |
| 2011 | -- | $101,180 -22.4% |
| 2010 | -- | $130,420 |
| 2009 | -- | $130,420 -13.7% |
| 2003 | -- | $151,160 +5.4% |
| 2002 | -- | $143,360 +42.2% |
| 2001 | $3,052 +7.5% | $100,790 +3.2% |
| 2000 | $2,841 | $97,670 |
Find assessor info on the county website
BuyAbility℠ payment
Est. payment
$3,020/mo
Principal & interest
$2434
Property taxes
$586
Climate risks
Neighborhood: 48309
Nearby schools
GreatSchools rating
- 8/10University Hills Elementary SchoolGrades: PK-5Distance: 1.1 mi
- 8/10West Middle SchoolGrades: 6-12Distance: 1.4 mi
- 10/10Rochester High SchoolGrades: 7-12Distance: 2 mi




