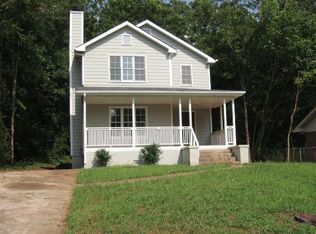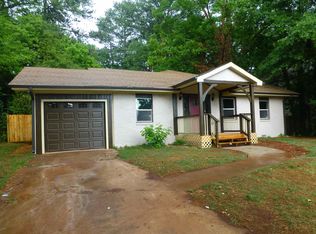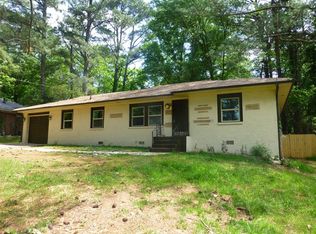Closed
$370,000
1890 Pinedale Pl, Decatur, GA 30032
4beds
917sqft
Single Family Residence, Residential
Built in 1953
0.3 Acres Lot
$340,600 Zestimate®
$403/sqft
$1,740 Estimated rent
Home value
$340,600
$320,000 - $358,000
$1,740/mo
Zestimate® history
Loading...
Owner options
Explore your selling options
What's special
TURN-KEY RENTAL WITH SINGLE FAMILY HOME AND ADU! This charming and updated 3 bedroom, 2 bathroom ranch-style home features a bright and open floor plan perfect for entertaining and relaxation - AND it has a 1 bed 1 bathroom tiny house (ADU) with a separately fenced yard. Great income producing potential! As you enter the home, you will be greeted by a cozy living room with large windows that fill the room with natural light. The living room flows seamlessly into the dining area and updated kitchen, which features granite countertops and ample cabinet space. The primary bedroom is generously sized and includes an en-suite bathroom with a walk-in shower. Two additional bedrooms and a second full bathroom complete the home's interior. The tiny home is about 150 sq ft, and has all the amenities a renter or guest would need - kitchenette, washer/dryer, full bathroom, etc. Each home has its own separately fenced, private backyard - perfect for outdoor activities or simply relaxing in the sunshine. This home is conveniently located just minutes from Downtown Decatur, East Lake Golf Club, and several parks and recreation areas. With its updated features and prime location, this home won't be on the market for long. Don't miss your chance to make it your own!
Zillow last checked: 8 hours ago
Listing updated: May 16, 2023 at 11:04pm
Listing Provided by:
Harrison Thornhill,
RE/MAX Metro Atlanta Cityside
Bought with:
Meha Iyer, 429107
RE/MAX Metro Atlanta Cityside
Source: FMLS GA,MLS#: 7205075
Facts & features
Interior
Bedrooms & bathrooms
- Bedrooms: 4
- Bathrooms: 3
- Full bathrooms: 3
- Main level bathrooms: 3
- Main level bedrooms: 4
Primary bedroom
- Features: In-Law Floorplan
- Level: In-Law Floorplan
Bedroom
- Features: In-Law Floorplan
Primary bathroom
- Features: Shower Only
Dining room
- Features: Open Concept
Kitchen
- Features: Other
Heating
- Central, Electric
Cooling
- Ceiling Fan(s)
Appliances
- Included: Dishwasher, Electric Oven, Electric Range, Microwave, Refrigerator
- Laundry: Laundry Room
Features
- His and Hers Closets
- Flooring: Hardwood
- Windows: Insulated Windows
- Basement: Crawl Space
- Has fireplace: No
- Fireplace features: None
- Common walls with other units/homes: No Common Walls
Interior area
- Total structure area: 917
- Total interior livable area: 917 sqft
Property
Parking
- Total spaces: 1
- Parking features: Carport
- Carport spaces: 1
Accessibility
- Accessibility features: None
Features
- Levels: One
- Stories: 1
- Patio & porch: Rear Porch
- Exterior features: Other
- Pool features: None
- Spa features: None
- Fencing: None
- Has view: Yes
- View description: Other
- Waterfront features: None
- Body of water: None
Lot
- Size: 0.30 Acres
- Dimensions: 167 x 65
- Features: Back Yard, Front Yard, Level, Other
Details
- Additional structures: Guest House
- Parcel number: 15 167 05 023
- Other equipment: None
- Horse amenities: None
Construction
Type & style
- Home type: SingleFamily
- Architectural style: Ranch
- Property subtype: Single Family Residence, Residential
Materials
- Brick 4 Sides
- Foundation: Slab
- Roof: Shingle
Condition
- Resale
- New construction: No
- Year built: 1953
Details
- Warranty included: Yes
Utilities & green energy
- Electric: Other
- Sewer: Public Sewer
- Water: Public
- Utilities for property: Cable Available, Electricity Available, Phone Available, Sewer Available, Water Available
Green energy
- Energy efficient items: None
- Energy generation: None
Community & neighborhood
Security
- Security features: Carbon Monoxide Detector(s), Smoke Detector(s)
Community
- Community features: None
Location
- Region: Decatur
- Subdivision: Glenco Manor
Other
Other facts
- Road surface type: Asphalt
Price history
| Date | Event | Price |
|---|---|---|
| 5/12/2023 | Sold | $370,000+45.1%$403/sqft |
Source: | ||
| 1/6/2022 | Sold | $255,000+70%$278/sqft |
Source: Public Record Report a problem | ||
| 7/12/2017 | Sold | $150,000+226.1%$164/sqft |
Source: Public Record Report a problem | ||
| 1/7/2016 | Sold | $46,000-4.7%$50/sqft |
Source: | ||
| 8/11/2014 | Sold | $48,250+2281.5%$53/sqft |
Source: Public Record Report a problem | ||
Public tax history
| Year | Property taxes | Tax assessment |
|---|---|---|
| 2024 | $6,802 +114.5% | $145,400 +31.4% |
| 2023 | $3,171 -8.2% | $110,680 +8.5% |
| 2022 | $3,453 +74.7% | $102,000 +52.9% |
Find assessor info on the county website
Neighborhood: Candler-Mcafee
Nearby schools
GreatSchools rating
- 3/10Snapfinger Elementary SchoolGrades: PK-5Distance: 0.5 mi
- 3/10Columbia Middle SchoolGrades: 6-8Distance: 2.7 mi
- 2/10Columbia High SchoolGrades: 9-12Distance: 0.6 mi
Schools provided by the listing agent
- Elementary: Snapfinger
- Middle: Columbia - Dekalb
- High: Columbia
Source: FMLS GA. This data may not be complete. We recommend contacting the local school district to confirm school assignments for this home.
Get a cash offer in 3 minutes
Find out how much your home could sell for in as little as 3 minutes with a no-obligation cash offer.
Estimated market value
$340,600
Get a cash offer in 3 minutes
Find out how much your home could sell for in as little as 3 minutes with a no-obligation cash offer.
Estimated market value
$340,600


