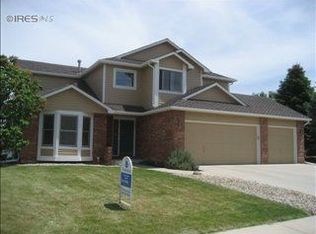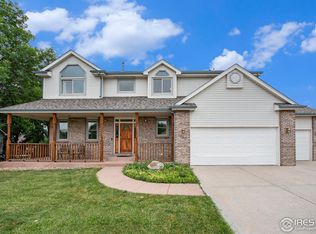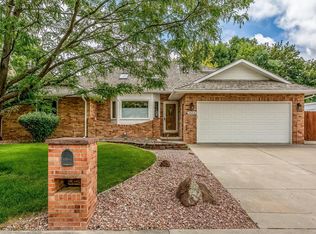Sold for $725,000
$725,000
1890 Red Cloud Rd, Longmont, CO 80504
4beds
3,690sqft
Single Family Residence
Built in 1995
10,405 Square Feet Lot
$723,100 Zestimate®
$196/sqft
$3,226 Estimated rent
Home value
$723,100
$687,000 - $759,000
$3,226/mo
Zestimate® history
Loading...
Owner options
Explore your selling options
What's special
Welcome to 1890 Red Cloud Road, a well-built, charming, and elegant brick, walkout ranch home that offers an exceptional living experience. As you step into this stunning 4-bedroom, 3-bathroom property, you are greeted by a welcoming foyer, vaulted ceilings, and gleaming hardwood floors. Recently upgraded with new carpet, light fixtures, flooring, and interior paint throughout, this home is fresh, clean, and modern. The great room is simply stunning, featuring a cozy fireplace and opening up to the dining space and beautiful functional kitchen, which boasts pendant lighting, a gas range, a large kitchen island, and a beautiful kitchen sink overlooking the large, manicured yard. The dining area has walk-out access to the deck, where you can enjoy the beautiful views of the outdoors. The primary bedroom is spacious and inviting, with an ensuite bath and a walk-in closet. Two additional generously sized bedrooms on the main level share a full bathroom. The lower level walkout includes an expansive secondary living space, with a home office, a fourth bedroom and an additional full bathroom. The expansive living room provides tons of natural light and walk-out access to the garden-level patio, with plenty of additional space for storage. Outside, mature landscaping and trees provide privacy and quaintness, with gardening areas and entertaining spaces, and a garden shed to store all of your equipment. The property also features a 2-car attached garage, off of the main-level laundry room. Located in the beautiful and quiet Stoney Ridge neighborhood, you'll be within walking distance of vibrant parks and local schools, with easy access to shopping and dining on Main Street. Don't miss out on this incredible opportunity to own a truly exceptional home.
Zillow last checked: 8 hours ago
Listing updated: October 20, 2025 at 06:43pm
Listed by:
Krista Koth 3035433083,
8z Real Estate
Bought with:
Ben Woodrum, 40022621
Coldwell Banker Realty- Fort Collins
Source: IRES,MLS#: 984571
Facts & features
Interior
Bedrooms & bathrooms
- Bedrooms: 4
- Bathrooms: 3
- Full bathrooms: 3
- Main level bathrooms: 2
Primary bedroom
- Description: Carpet
- Features: Tub+Shower Primary, Luxury Features Primary Bath, 5 Piece Primary Bath
- Level: Main
- Area: 234 Square Feet
- Dimensions: 13 x 18
Bedroom 2
- Description: Wood
- Level: Main
- Area: 156 Square Feet
- Dimensions: 13 x 12
Bedroom 3
- Description: Wood
- Level: Main
- Area: 110 Square Feet
- Dimensions: 10 x 11
Bedroom 4
- Description: Carpet
- Level: Basement
- Area: 260 Square Feet
- Dimensions: 20 x 13
Dining room
- Description: Wood
- Level: Main
- Area: 130 Square Feet
- Dimensions: 13 x 10
Great room
- Description: Carpet
- Level: Basement
- Area: 780 Square Feet
- Dimensions: 20 x 39
Kitchen
- Description: Wood
- Level: Main
- Area: 260 Square Feet
- Dimensions: 20 x 13
Laundry
- Description: Wood
- Level: Main
- Area: 20 Square Feet
- Dimensions: 5 x 4
Living room
- Description: Carpet
- Level: Main
- Area: 399 Square Feet
- Dimensions: 21 x 19
Study
- Description: Carpet
- Level: Basement
- Area: 168 Square Feet
- Dimensions: 14 x 12
Heating
- Forced Air
Cooling
- Ceiling Fan(s)
Appliances
- Included: Gas Range, Dishwasher, Disposal
- Laundry: Washer/Dryer Hookup
Features
- Eat-in Kitchen, Separate Dining Room, Cathedral Ceiling(s), Open Floorplan, Walk-In Closet(s), Kitchen Island
- Flooring: Wood
- Windows: Window Coverings
- Basement: Partially Finished,Walk-Out Access,Daylight
- Has fireplace: Yes
- Fireplace features: Gas
Interior area
- Total structure area: 3,690
- Total interior livable area: 3,690 sqft
- Finished area above ground: 1,845
- Finished area below ground: 1,845
Property
Parking
- Total spaces: 2
- Parking features: Garage Door Opener
- Attached garage spaces: 2
- Details: Attached
Features
- Levels: One,Raised Ranch
- Stories: 1
- Patio & porch: Patio, Deck
- Exterior features: Sprinkler System, Balcony
- Fencing: Fenced
Lot
- Size: 10,405 sqft
- Features: Rolling Slope, Sloped, Paved, Curbs, Gutters, Sidewalks, Street Light
Details
- Additional structures: Storage
- Parcel number: R0108986
- Zoning: RES
- Special conditions: Private Owner
Construction
Type & style
- Home type: SingleFamily
- Property subtype: Single Family Residence
Materials
- Frame, Brick
- Roof: Composition
Condition
- New construction: No
- Year built: 1995
Utilities & green energy
- Sewer: Public Sewer
- Water: City
- Utilities for property: Natural Gas Available, Electricity Available, High Speed Avail
Community & neighborhood
Security
- Security features: Fire Alarm
Location
- Region: Longmont
- Subdivision: Stoney Ridge
Other
Other facts
- Listing terms: Cash,Conventional,VA Loan
Price history
| Date | Event | Price |
|---|---|---|
| 6/30/2023 | Sold | $725,000$196/sqft |
Source: | ||
| 4/7/2023 | Listed for sale | $725,000+141.7%$196/sqft |
Source: | ||
| 3/3/2014 | Sold | $300,000+37.7%$81/sqft |
Source: Public Record Report a problem | ||
| 8/16/1996 | Sold | $217,900$59/sqft |
Source: Public Record Report a problem | ||
Public tax history
| Year | Property taxes | Tax assessment |
|---|---|---|
| 2025 | $4,104 +1.4% | $43,857 -5.9% |
| 2024 | $4,048 +14.9% | $46,592 -1% |
| 2023 | $3,522 -1.3% | $47,044 +32.2% |
Find assessor info on the county website
Neighborhood: Lanyon
Nearby schools
GreatSchools rating
- 7/10Alpine Elementary SchoolGrades: PK-5Distance: 0.1 mi
- 4/10Timberline Pk-8Grades: PK-8Distance: 0.9 mi
- 3/10Skyline High SchoolGrades: 9-12Distance: 0.8 mi
Schools provided by the listing agent
- Elementary: Alpine
- Middle: Heritage
- High: Skyline
Source: IRES. This data may not be complete. We recommend contacting the local school district to confirm school assignments for this home.
Get a cash offer in 3 minutes
Find out how much your home could sell for in as little as 3 minutes with a no-obligation cash offer.
Estimated market value$723,100
Get a cash offer in 3 minutes
Find out how much your home could sell for in as little as 3 minutes with a no-obligation cash offer.
Estimated market value
$723,100


