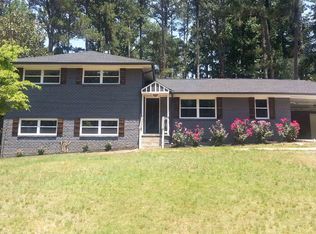Closed
$713,000
1890 Silvastone Dr, Decatur, GA 30033
3beds
2,233sqft
Single Family Residence, Residential
Built in 1960
0.41 Acres Lot
$702,300 Zestimate®
$319/sqft
$2,047 Estimated rent
Home value
$702,300
$646,000 - $766,000
$2,047/mo
Zestimate® history
Loading...
Owner options
Explore your selling options
What's special
This classic 3-bedroom, 2-bath brick ranch offers a fantastic opportunity to make your home in the highly regarded Lakeside School District. The home has been meticulously cared for with smart, long-term updates including a newer roof, custom interior doors, and updated energy efficient windows. It's within walking distance of the neighborhood elementary school, the private Twin Lakes Swim and Tennis Club, and Briarlake Forest Park ideal for those who enjoy an active lifestyle or peaceful time outdoors. The basement provides flexible space perfect for an entertainment room, a home office, or a gym, and includes a laundry room and ample unfinished storage space. The front yard is level and manicured while a timeless brick patio overlooks the backyard, offering a great spot for grilling, relaxing, or entertaining. The yard itself features a full paved sports court and mature landscaping, with plenty of space and potential to create your own outdoor retreat with a pool or spa. The location is hard to beat just minutes from the CDC, Emory, CHOA, and other major Atlanta employers, with easy access to I-85 and I-285. Chamblee, Dunwoody, Sandy Springs, and Decatur are all within a 15-minute drive. This is a solid, well-located home with a ton to offer.
Zillow last checked: 8 hours ago
Listing updated: June 10, 2025 at 10:55pm
Listing Provided by:
Scott Crumley,
ERA Foster & Bond 770-540-0508
Bought with:
LADONNA SUGGS, 345732
Real Broker, LLC.
Source: FMLS GA,MLS#: 7580327
Facts & features
Interior
Bedrooms & bathrooms
- Bedrooms: 3
- Bathrooms: 2
- Full bathrooms: 2
- Main level bathrooms: 2
- Main level bedrooms: 3
Primary bedroom
- Features: Master on Main
- Level: Master on Main
Bedroom
- Features: Master on Main
Primary bathroom
- Features: Shower Only
Dining room
- Features: Separate Dining Room
Kitchen
- Features: Breakfast Bar, Cabinets White, Stone Counters
Heating
- Natural Gas
Cooling
- Attic Fan, Central Air, Gas
Appliances
- Included: Dishwasher, Disposal, Dryer, Gas Oven, Gas Range, Microwave, Range Hood, Refrigerator, Washer
- Laundry: In Basement
Features
- Beamed Ceilings, Entrance Foyer, High Speed Internet
- Flooring: Ceramic Tile, Hardwood
- Windows: Insulated Windows
- Basement: Crawl Space,Exterior Entry,Finished,Partial
- Attic: Pull Down Stairs
- Has fireplace: No
- Fireplace features: None
- Common walls with other units/homes: No Common Walls
Interior area
- Total structure area: 2,233
- Total interior livable area: 2,233 sqft
- Finished area above ground: 1,642
- Finished area below ground: 536
Property
Parking
- Total spaces: 2
- Parking features: Carport
- Carport spaces: 2
Accessibility
- Accessibility features: None
Features
- Levels: One
- Stories: 1
- Patio & porch: Front Porch, Patio, Rear Porch
- Exterior features: Private Yard, No Dock
- Pool features: None
- Spa features: None
- Fencing: Back Yard,Chain Link,Invisible
- Has view: Yes
- View description: Other
- Waterfront features: None
- Body of water: None
Lot
- Size: 0.41 Acres
- Features: Back Yard, Level
Details
- Additional structures: None
- Parcel number: 18 192 02 009
- Other equipment: Dehumidifier
- Horse amenities: None
Construction
Type & style
- Home type: SingleFamily
- Architectural style: Ranch,Traditional
- Property subtype: Single Family Residence, Residential
Materials
- Brick 4 Sides
- Foundation: Slab
- Roof: Shingle
Condition
- Resale
- New construction: No
- Year built: 1960
Utilities & green energy
- Electric: 110 Volts, 220 Volts
- Sewer: Public Sewer
- Water: Public
- Utilities for property: Cable Available, Electricity Available, Natural Gas Available, Sewer Available, Water Available
Green energy
- Energy efficient items: Thermostat, Water Heater
- Energy generation: None
- Water conservation: Low-Flow Fixtures
Community & neighborhood
Security
- Security features: None
Community
- Community features: Near Public Transport, Near Schools, Near Shopping, Near Trails/Greenway, Other
Location
- Region: Decatur
- Subdivision: None
HOA & financial
HOA
- Has HOA: No
Other
Other facts
- Body type: Other
- Listing terms: 1031 Exchange,Cash,Conventional,FHA,VA Loan
- Ownership: Fee Simple
- Road surface type: None
Price history
| Date | Event | Price |
|---|---|---|
| 6/5/2025 | Sold | $713,000+15.2%$319/sqft |
Source: | ||
| 5/25/2025 | Pending sale | $619,000$277/sqft |
Source: | ||
| 5/15/2025 | Listed for sale | $619,000+67.3%$277/sqft |
Source: | ||
| 11/18/2014 | Sold | $370,000-1.3%$166/sqft |
Source: | ||
| 10/13/2014 | Pending sale | $375,000$168/sqft |
Source: BHHS Georgia Properties-Buckhead #5352422 Report a problem | ||
Public tax history
| Year | Property taxes | Tax assessment |
|---|---|---|
| 2025 | -- | $206,240 +13.7% |
| 2024 | $5,420 +9.1% | $181,440 -3.6% |
| 2023 | $4,967 +0.1% | $188,280 +15.8% |
Find assessor info on the county website
Neighborhood: 30033
Nearby schools
GreatSchools rating
- 6/10Briarlake Elementary SchoolGrades: PK-5Distance: 0.2 mi
- 5/10Henderson Middle SchoolGrades: 6-8Distance: 2.1 mi
- 7/10Lakeside High SchoolGrades: 9-12Distance: 0.7 mi
Schools provided by the listing agent
- Elementary: Briarlake
- Middle: Henderson - Dekalb
- High: Lakeside - Dekalb
Source: FMLS GA. This data may not be complete. We recommend contacting the local school district to confirm school assignments for this home.
Get a cash offer in 3 minutes
Find out how much your home could sell for in as little as 3 minutes with a no-obligation cash offer.
Estimated market value
$702,300
Get a cash offer in 3 minutes
Find out how much your home could sell for in as little as 3 minutes with a no-obligation cash offer.
Estimated market value
$702,300
