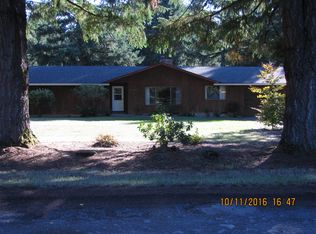Pursue business or just enjoy the pleasures of country living at the Redland Blueberry Farm, sprawled across five fertile acres. Invite your guests to stay in the private guest quarters. Work on your cars & store your RV in the sizable shop, find extra storage in the outbuilding and tool shed, or embrace your green thumb in the green house! Here there is the possibility to make a profit or to simply enjoy the peacefulness of living just outside of the city. All it needs is your vision!
This property is off market, which means it's not currently listed for sale or rent on Zillow. This may be different from what's available on other websites or public sources.
