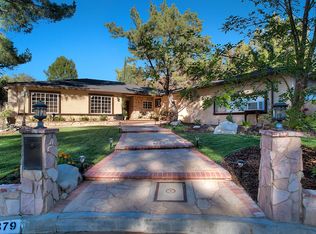A wonderful updated home in Porter Ranch offers a pool, RV Parking and a cul-de-sac location. Enter to stunning hardwood wood floors and a fireplace in the living room. The wide-open floor plan is filled with natural light from every direction. There are 2 breakfast bars and a formal dining area with fireplace. Stylish granite counters and back splash accent the beautifully remodeled kitchen. The authentic hardwood floors expand throughout the entire house, leaving no carpet at all to clean. There are also plantation shutters in every room. Step down into the romantic master suite with high ceiling and wonderful natural light. The exquisite master bathroom offers an all glass shower and separate tub. Three guest bedrooms are very spacious and two of them have attached remodeled bathrooms. The rear covered patio is elevated above the pool area, making it the perfect place to keep an eye on backyard activities. The RV parking near the garage is very convenient for a growing family with future cars to park, or it is great for a basketball hoop. All of this wraps into an outstanding value in the middle of an outstanding school district, which is hard to find.
This property is off market, which means it's not currently listed for sale or rent on Zillow. This may be different from what's available on other websites or public sources.
