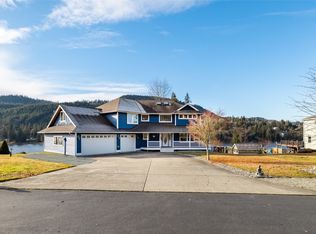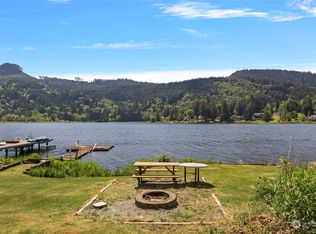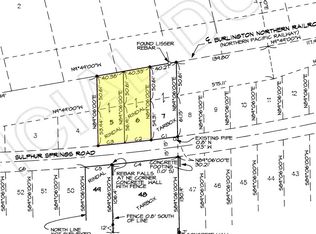Sold
Listed by:
Shannon Haigh,
Keller Williams Western Realty
Bought with: ZNonMember-Office-MLS
$1,520,000
18900 Sulfer Springs Road, Mount Vernon, WA 98274
4beds
3,425sqft
Single Family Residence
Built in 1973
5,227.2 Square Feet Lot
$1,524,800 Zestimate®
$444/sqft
$3,587 Estimated rent
Home value
$1,524,800
$1.42M - $1.66M
$3,587/mo
Zestimate® history
Loading...
Owner options
Explore your selling options
What's special
Lake living with a playground in your front yard! Beautiful custom home is 3 levels w/ a detached garage. Entry features covered slate porch & a 4-ft wide front door; cross the Great Room to the view of Big Lake through the 16 ft wide sliding doors. Gourmet Kitchen features Wolf range & Miele coffee system, marble countertops, and exotic Tigerwood hardwoods! Mud room has lots of towel storage & a dog wash. Upper level features primary bedroom with soaking tub & spa-like shower, a couple of closets, & 2 other bedrooms - don’t miss the lofts -with a jack-&-jill bathroom. Downstairs is a guests’ sanctuary. Lakeside is a patio, hot tub, 85’ dock and small boat / jet ski float. Outdoor storage room right next to the outdoor shower.
Zillow last checked: 8 hours ago
Listing updated: January 29, 2024 at 12:37pm
Listed by:
Shannon Haigh,
Keller Williams Western Realty
Bought with:
Non Member ZDefault
ZNonMember-Office-MLS
Source: NWMLS,MLS#: 2178400
Facts & features
Interior
Bedrooms & bathrooms
- Bedrooms: 4
- Bathrooms: 4
- Full bathrooms: 3
- 1/2 bathrooms: 1
Primary bedroom
- Level: Second
Bedroom
- Level: Second
Bedroom
- Level: Second
Bedroom
- Level: Lower
Bathroom full
- Level: Second
Bathroom full
- Level: Second
Bathroom full
- Level: Lower
Other
- Level: Main
Den office
- Level: Main
Entry hall
- Level: Main
Other
- Level: Lower
Family room
- Level: Main
Great room
- Level: Main
Kitchen with eating space
- Level: Main
Living room
- Level: Main
Utility room
- Level: Main
Heating
- Fireplace(s), Radiant
Cooling
- None
Appliances
- Included: Dishwasher_, Double Oven, Dryer, GarbageDisposal_, Microwave_, Refrigerator_, StoveRange_, Washer, Dishwasher, Garbage Disposal, Microwave, Refrigerator, StoveRange, Water Heater: Buterus Boiler, Water Heater Location: Boiler / Storage Room
Features
- Bath Off Primary, Central Vacuum, Dining Room, High Tech Cabling, Walk-In Pantry
- Flooring: Hardwood, Stone, Travertine, Carpet
- Doors: French Doors
- Windows: Double Pane/Storm Window
- Basement: Finished
- Number of fireplaces: 2
- Fireplace features: Gas, Main Level: 1, Upper Level: 1, Fireplace
Interior area
- Total structure area: 3,425
- Total interior livable area: 3,425 sqft
Property
Parking
- Total spaces: 2
- Parking features: Driveway, Detached Garage
- Garage spaces: 2
Features
- Levels: Two
- Stories: 2
- Entry location: Main
- Patio & porch: Hardwood, Wall to Wall Carpet, Bath Off Primary, Built-In Vacuum, Double Pane/Storm Window, Dining Room, Fireplace (Primary Bedroom), French Doors, High Tech Cabling, Hot Tub/Spa, Walk-In Closet(s), Walk-In Pantry, Fireplace, Water Heater
- Has spa: Yes
- Spa features: Indoor
- Has view: Yes
- View description: Lake, Mountain(s), Territorial
- Has water view: Yes
- Water view: Lake
- Waterfront features: Bank-Low
- Frontage length: Waterfront Ft: 65
Lot
- Size: 5,227 sqft
- Dimensions: 5227
- Features: Paved, Deck, Dock, Gas Available, High Speed Internet, Hot Tub/Spa, Moorage, Patio
- Topography: PartialSlope
- Residential vegetation: Garden Space, Wooded
Details
- Parcel number: P69858
- Zoning description: Jurisdiction: County
- Special conditions: Standard
Construction
Type & style
- Home type: SingleFamily
- Property subtype: Single Family Residence
Materials
- Cement Planked, Stone
- Foundation: Poured Concrete
- Roof: Composition
Condition
- Good
- Year built: 1973
- Major remodel year: 2008
Utilities & green energy
- Electric: Company: Puget Sound Energy
- Sewer: Sewer Connected, Company: Skagit County Sewer District #2
- Water: Public, Company: Skagit PUD
- Utilities for property: Astound Internet
Community & neighborhood
Community
- Community features: Boat Launch, Golf, Playground, Trail(s)
Location
- Region: Mount Vernon
- Subdivision: Big Lake
Other
Other facts
- Listing terms: Cash Out,Conventional
- Cumulative days on market: 521 days
Price history
| Date | Event | Price |
|---|---|---|
| 1/25/2024 | Sold | $1,520,000-7.9%$444/sqft |
Source: | ||
| 12/21/2023 | Pending sale | $1,650,000$482/sqft |
Source: | ||
| 11/29/2023 | Price change | $1,650,000-2.4%$482/sqft |
Source: | ||
| 11/10/2023 | Listed for sale | $1,690,000+454.1%$493/sqft |
Source: | ||
| 7/9/2002 | Sold | $305,000$89/sqft |
Source: | ||
Public tax history
| Year | Property taxes | Tax assessment |
|---|---|---|
| 2024 | $12,193 +13.7% | $1,257,200 +12% |
| 2023 | $10,727 -7.2% | $1,122,000 -3.2% |
| 2022 | $11,560 | $1,159,300 +26.2% |
Find assessor info on the county website
Neighborhood: Big Lake
Nearby schools
GreatSchools rating
- 7/10Big Lake Elementary SchoolGrades: K-6Distance: 2.4 mi
- 3/10Cascade Middle SchoolGrades: 7-8Distance: 9.7 mi
- 6/10Sedro Woolley Senior High SchoolGrades: 9-12Distance: 9 mi
Schools provided by the listing agent
- Elementary: Big Lake Elem
- Middle: Cascade Mid
- High: Sedro Woolley Snr Hi
Source: NWMLS. This data may not be complete. We recommend contacting the local school district to confirm school assignments for this home.

Get pre-qualified for a loan
At Zillow Home Loans, we can pre-qualify you in as little as 5 minutes with no impact to your credit score.An equal housing lender. NMLS #10287.


