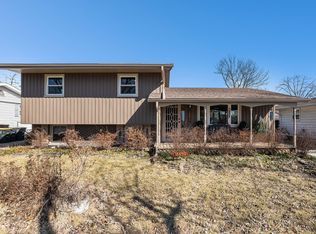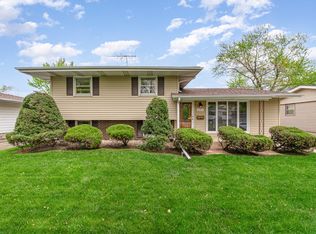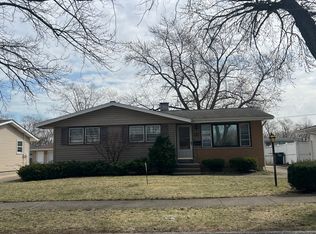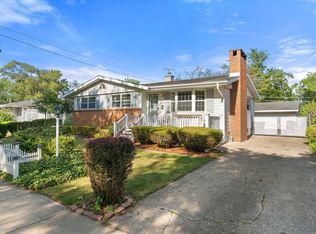Closed
$255,000
18901 Ridgewood Ave, Lansing, IL 60438
3beds
1,496sqft
Single Family Residence
Built in 1964
7,500 Square Feet Lot
$256,700 Zestimate®
$170/sqft
$2,180 Estimated rent
Home value
$256,700
$234,000 - $282,000
$2,180/mo
Zestimate® history
Loading...
Owner options
Explore your selling options
What's special
charming ranch-style home located on a quiet, tree-lined street. With 3 cozy bedrooms and 1.5 baths, this property offers a warm and inviting atmosphere. The hardwood floors throughout add a touch of classic elegance, while the partially finished basement provides additional living and storage space. The home is situated conveniently near local schools and the interstate, making commuting and daily errands a breeze. Outside, you'll find a spacious 2 car detached garage, perfect for parking and extra storage. With tasteful updates throughout, you will definitely want this house to be your home. Schedule a showing today! Seller will include a home warranty.
Zillow last checked: 8 hours ago
Listing updated: November 24, 2025 at 11:24am
Listing courtesy of:
Garrett Horkan 630-384-9658,
City Gate Real Estate Inc.
Bought with:
Shannon Senter
Crosstown Realtors, Inc.
Source: MRED as distributed by MLS GRID,MLS#: 12294670
Facts & features
Interior
Bedrooms & bathrooms
- Bedrooms: 3
- Bathrooms: 2
- Full bathrooms: 1
- 1/2 bathrooms: 1
Primary bedroom
- Features: Flooring (Hardwood)
- Level: Main
- Area: 168 Square Feet
- Dimensions: 14X12
Bedroom 2
- Features: Flooring (Hardwood)
- Level: Main
- Area: 144 Square Feet
- Dimensions: 12X12
Bedroom 3
- Features: Flooring (Hardwood)
- Level: Main
- Area: 110 Square Feet
- Dimensions: 11X10
Kitchen
- Features: Flooring (Vinyl)
- Level: Main
- Area: 143 Square Feet
- Dimensions: 13X11
Living room
- Features: Flooring (Hardwood)
- Level: Main
- Area: 208 Square Feet
- Dimensions: 16X13
Heating
- Natural Gas
Cooling
- Central Air
Appliances
- Included: Range, Microwave, Dishwasher, Refrigerator, Freezer, Washer, Dryer
Features
- 1st Floor Bedroom, 1st Floor Full Bath
- Flooring: Hardwood
- Basement: Partially Finished,Full
Interior area
- Total structure area: 0
- Total interior livable area: 1,496 sqft
Property
Parking
- Total spaces: 6
- Parking features: Concrete, Garage Door Opener, Garage Owned, Detached, Driveway, Owned, Garage
- Garage spaces: 2
- Has uncovered spaces: Yes
Accessibility
- Accessibility features: No Disability Access
Features
- Stories: 1
- Fencing: Fenced
Lot
- Size: 7,500 sqft
- Dimensions: 125 X 60
Details
- Parcel number: 33062110040000
- Special conditions: Home Warranty
Construction
Type & style
- Home type: SingleFamily
- Architectural style: Ranch
- Property subtype: Single Family Residence
Materials
- Aluminum Siding, Brick
- Foundation: Concrete Perimeter
Condition
- New construction: No
- Year built: 1964
- Major remodel year: 2025
Details
- Warranty included: Yes
Utilities & green energy
- Electric: Circuit Breakers
- Sewer: Public Sewer
- Water: Lake Michigan
Community & neighborhood
Location
- Region: Lansing
Other
Other facts
- Listing terms: Conventional
- Ownership: Fee Simple
Price history
| Date | Event | Price |
|---|---|---|
| 11/24/2025 | Sold | $255,000-1.9%$170/sqft |
Source: | ||
| 10/25/2025 | Contingent | $259,900$174/sqft |
Source: | ||
| 10/13/2025 | Price change | $259,900-3.7%$174/sqft |
Source: | ||
| 7/23/2025 | Price change | $269,900-2.8%$180/sqft |
Source: | ||
| 6/4/2025 | Price change | $277,800-0.7%$186/sqft |
Source: | ||
Public tax history
| Year | Property taxes | Tax assessment |
|---|---|---|
| 2023 | $1,136 -29.6% | $16,309 +43.7% |
| 2022 | $1,613 +6.5% | $11,353 |
| 2021 | $1,514 -50.4% | $11,353 |
Find assessor info on the county website
Neighborhood: 60438
Nearby schools
GreatSchools rating
- 4/10Nathan Hale Elementary SchoolGrades: PK-4Distance: 0.4 mi
- 6/10Heritage Middle SchoolGrades: 5-8Distance: 0.5 mi
- 6/10Thornton Fractional South High SchoolGrades: 9-12Distance: 0.5 mi
Schools provided by the listing agent
- Elementary: Nathan Hale Elementary School
- Middle: Heritage Middle School
- High: Thornton Township High School
- District: 171
Source: MRED as distributed by MLS GRID. This data may not be complete. We recommend contacting the local school district to confirm school assignments for this home.

Get pre-qualified for a loan
At Zillow Home Loans, we can pre-qualify you in as little as 5 minutes with no impact to your credit score.An equal housing lender. NMLS #10287.
Sell for more on Zillow
Get a free Zillow Showcase℠ listing and you could sell for .
$256,700
2% more+ $5,134
With Zillow Showcase(estimated)
$261,834


